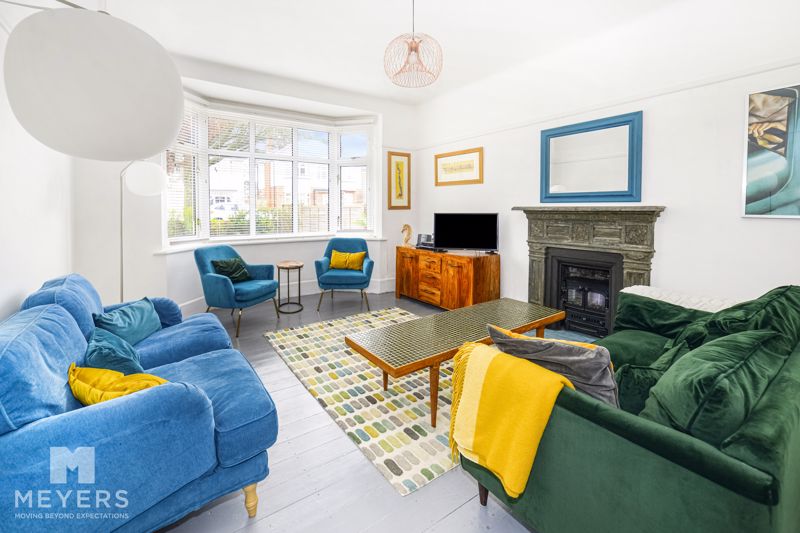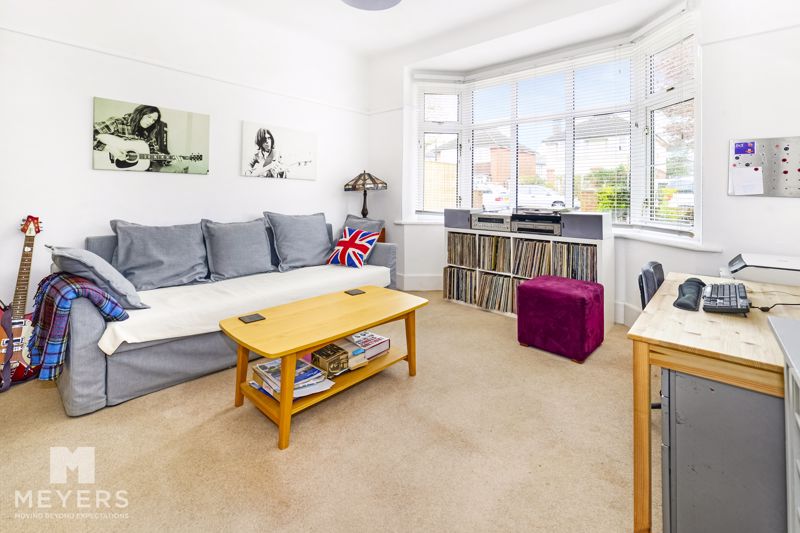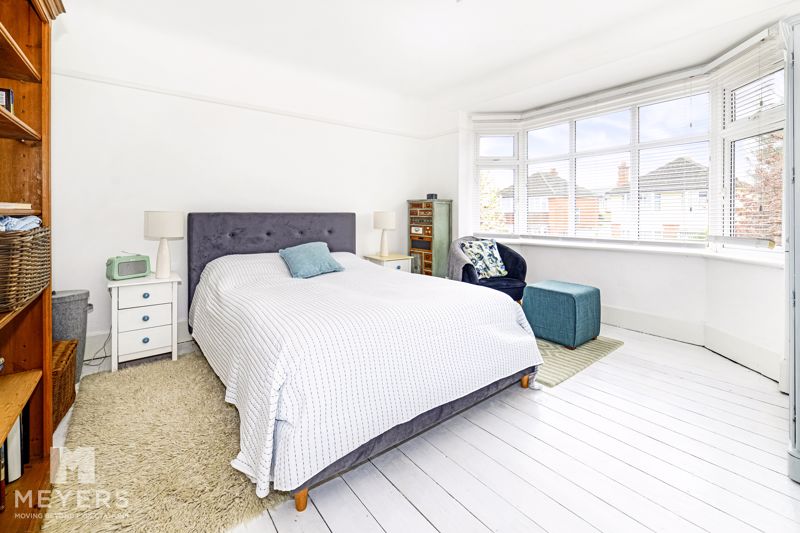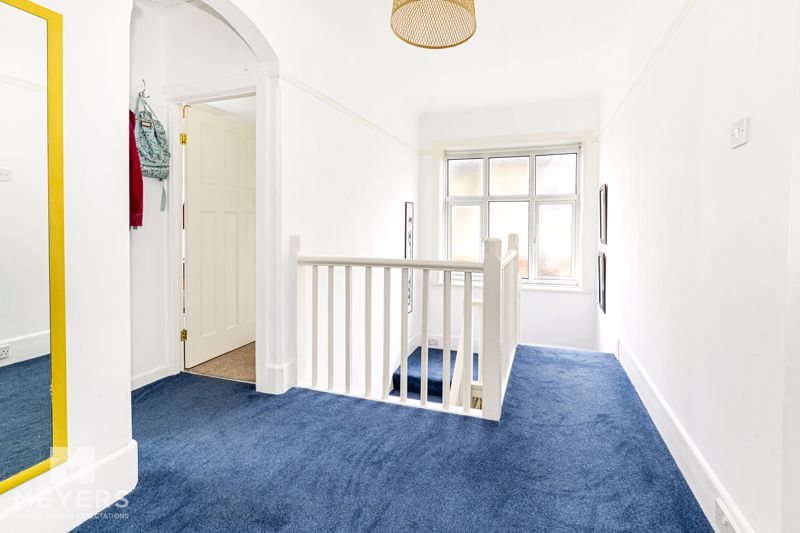St. Lukes Road, Bournemouth Offers in Excess of £650,000
- Beautifully Presented
- Character Features
- Ground Floor WC
- Four Bedrooms
- Well Kept Rear Garden
- Summer House/Garden Office
- Close to Excellent Schools
- Walking Distance to Shops and Golf Course
A stunning CHARACTER family residence situated in a sought after location. Briefly, features and accommodation comprise of a welcoming ENTRANCE HALLWAY with ground floor WC, THREE RECEPTION ROOMS, fully fitted KITCHEN, spacious LANDING area, FOUR well proportioned BEDROOMS, stylish family BATHROOM, well maintained rear GARDEN with SUMMER HOUSE/OFFICE, ample off road PARKING, close to excellent SCHOOLS, a variety of SHOPS and BOURNEMOUTH TOWN CENTRE.
Rooms
Location
Stokewood Road Leisure Centre, Winton recreation ground and Meyrick Park with its Golf Course are within a short walk. Award winning sandy beaches, shops and restaurants are under 2 miles away in Bournemouth town centre. Both Wimbourne Road and Charminster Road are close by with their numerous shops (including Waitrose), bars and restaurants along with a variety of bus links. Access onto the A338 Wessex Way by car takes roughly two minutes, the mainline train is just over 1 mile away and Bournemouth's International Airport is approximately 5 miles away.
Description
This beautiful detached, double bay fronted property has been lovingly decorated to a high standard and would make the perfect family home. The property offers an abundance of character and original features and comprises of a welcoming entrance hallway with ground floor WC, two reception rooms to the front of the building, both with feature bay windows and original wooden flooring to the living room. To the rear of the property is an open plan, fully fitted kitchen/diner with the kitchen benefitting from floor and wall mounted storage units, double electric oven, electric hob and space for all white goods. The dining area also has original wooden flooring and French doors leading out to the rear garden. The first floor boasts a spacious landing area, four well proportioned bedrooms with feature bay windows to bedrooms one and two and a stylish family bathroom. Outside enjoys a beautifully maintained rear garden which is mainly laid to lawn and patio area, perfect for outdoor entertaining, a lovely, insulated summer house which has electricity, making it an ideal home office if needed. To the front is a private driveway providing parking facilities for several vehicles.
Entrance Hallway
WC
Living Room - 18' 1'' x 12' 9'' (5.51m x 3.88m)
Dining Room - 12' 9'' x 12' 0'' (3.88m x 3.65m)
Kitchen - 14' 3'' x 8' 9'' (4.34m x 2.66m)
Reception - 14' 2'' x 12' 9'' (4.31m x 3.88m)
Landing
Bedroom 1 - 18' 1'' x 12' 10'' (5.51m x 3.91m)
Bedroom 2 - 14' 1'' x 12' 8'' (4.29m x 3.86m)
Bedroom 3 - 12' 10'' x 12' 0'' (3.91m x 3.65m)
Bedroom 4 - 8' 9'' x 8' 2'' (2.66m x 2.49m)
Family Bathroom - 8' 9'' x 8' 8'' (2.66m x 2.64m)
Outside
Outside enjoys a beautifully maintained rear garden which is mainly laid to lawn and patio area, perfect for outdoor entertaining, a lovely, insulated summer house which has electricity, making it an ideal home office if needed. To the front is a private driveway providing parking facilities for several vehicles.
IMPORTANT NOTE
These particulars are believed to be correct but their accuracy is not guaranteed. They do not form part of any contract. Nothing in these particulars shall be deemed to be a statement that the property is in good structural condition or otherwise, nor that any of the services, appliances, equipment or facilities are in good working order or have been tested. Purchasers should satisfy themselves on such matters prior to purchase.
Photo Gallery
EPC

Floorplans (Click to Enlarge)
Bournemouth BH3 7LS











































