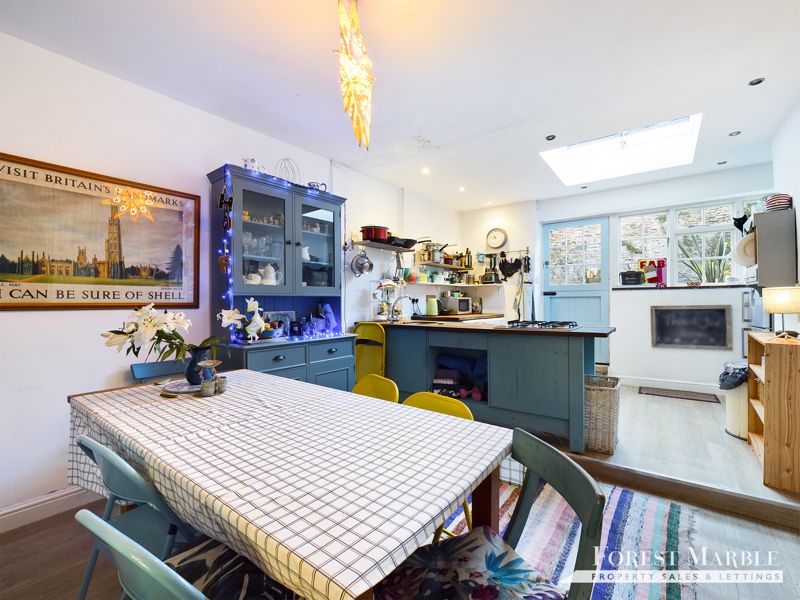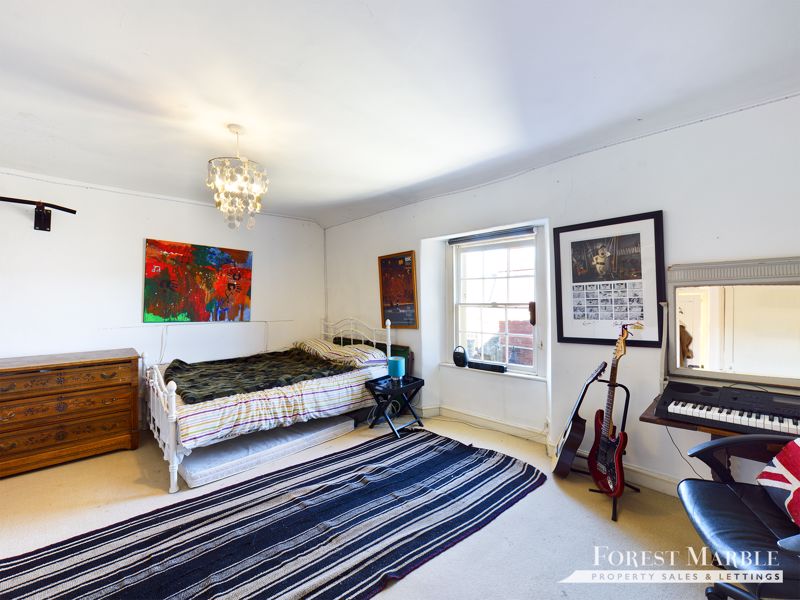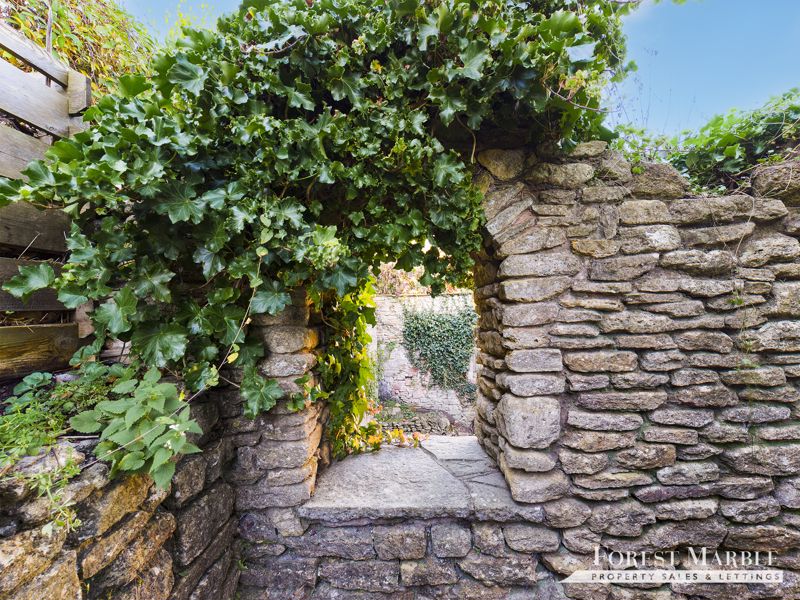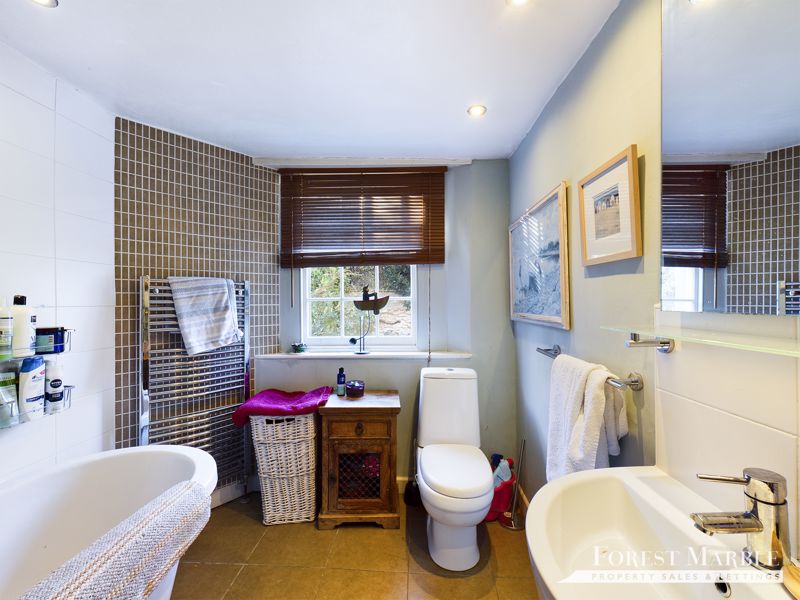Paul Street, Frome Price on Application
- Town Centre Location
- Character Property
- Unique Terraced Garden
- Flexible Accomodation
- Open Plan Ground Floor
- Cellar Room
Interact with the virtual reality tour before calling Forest Marble 24/7 to book your viewing of this grade II listed character property located on the incredibly sought after Paul Street. This unique home is an excellent example of the period properties Frome has to offer, being especially quirky with an abundance of character. With flexible accommodation over multiple floors, the property is definitely versatile and will accommodate to your needs, with four bedrooms and various reception rooms. One asset of the property which is rare with similar properties is the generous and scenic stone walled rear garden as well as a terraced garden to the side. To view the virtual reality tour, please follow this link: https://premium.giraffe360.com/forestmarble/paulstreet/
Rooms
Reception Area - 14' 5'' (max) x 11' 7'' (4.39m x 3.53m)
Stepping into the property you are greeted with a reception area boasting an attractive feature fireplace acting as the focal point of the room, with recesses either side with shelving to display your literature collection. A large window to the front allowing for floods of natural light to enter. Stairs to the first floor landing and open to the dining area.
Kitchen / Dining Area - 7' 7'' x 13' 2'' (max) (2.31m x 4.01m)
A bespoke kitchen area to the rear of the property offering a freestanding kitchen with wooden work surfaces and storage areas underneath. Integrated gas hob and electric oven. Space for fridge freezer and doors to built in storage. A stable door adds an additional element of character, leading to the rear garden. Space for you dining table and chairs where you can host family meals or dinner parties.
Cellar
The cellar has plenty of potential and with some work could be utilised for a multitude of tasks, or as is currently used a storage area.
First Floor Landing - 9' 6'' (max) x 5' 2'' (2.89m x 1.57m)
With wooden floor boards the landing has doors to all the first floor rooms, the airing cupboard and a beautiful staircase leading to the second floor.
Lounge - 10' 10'' x 15' 5'' (max) (3.30m x 4.70m)
A stunning and well presented lounge on the first floor, with dual aspect windows overlooking the picturesque properties of Frome. A striking feature fireplace brings a sense of character, with plenty of space for your living furniture in a number of configurations.
Bedroom One - 9' 10'' (max) x 9' 4'' (2.99m x 2.84m)
A double bedroom sat to the rear of the property overlooking the court yard. Wooden floorboards and ample storage in the cupboard over the stairs.
Bathroom - 8' 0'' (max) x 6' 10'' (2.44m x 2.08m)
Comprising of a bath with hand held shower piece, a low level WC and wash hand basin. A combination of white tiling and mosaics to all splashbacks.
Second Floor Landing - 4' 3'' (max) x 3' 0'' (1.29m x 0.91m)
A traditional wooden staircase takes you to the upper floor with access to bedroom two and the playroom.
Bedroom Two - 11' 11'' x 15' 6'' (max) (3.63m x 4.72m)
A large double bedroom with space to comfortably accommodate your bed as well as other bedroom furniture in a number of configurations. Built in wardrobe offering a hanging rail and storage.
Study - 10' 10'' x 12' 1'' (max) (3.30m x 3.68m)
This area offers a multitude of possibilities, whether it be a study area or even a play area for children. Stairs lead to the mezzanine bedroom, with a door to bedroom four.
Mezzanine Bedroom Three - 8' 9'' x 15' 4'' (inc skeeling) (2.66m x 4.67m)
Overlooking the study area, this bedroom is full of natural light thanks to the large sky lights. Storage found in the eaves.
Bedroom Four - 8' 0'' x 8' 1'' (max) (2.44m x 2.46m)
Tucked away at the rear of the property, bedroom four enjoys views across the roof tops of Frome.
Rear Courtyard
Incredibly impressive and a great asset for the property, the courtyard is surrounded by stone walls giving a real wow factor. Ideal for enjoying your morning coffee or evening drink, leading to the main garden.
Main Garden
A walled garden which is definitely not something you would expect to find with a property in the middle of town. Tiered with varying levels and a mix of paths and steps winding their way around the garden. Various areas for seating with true potential any garden designers would be delighted with. Thought to be the site of some old cottages leaving a scenic garden with an amphitheatre feel. At the very top is a large area which would be ideal to create a sizeable veg patch or a barbecue area with great views over the town.
Request A Viewing
Photo Gallery
EPC

Floorplans (Click to Enlarge)
Frome BA11 1DT












































