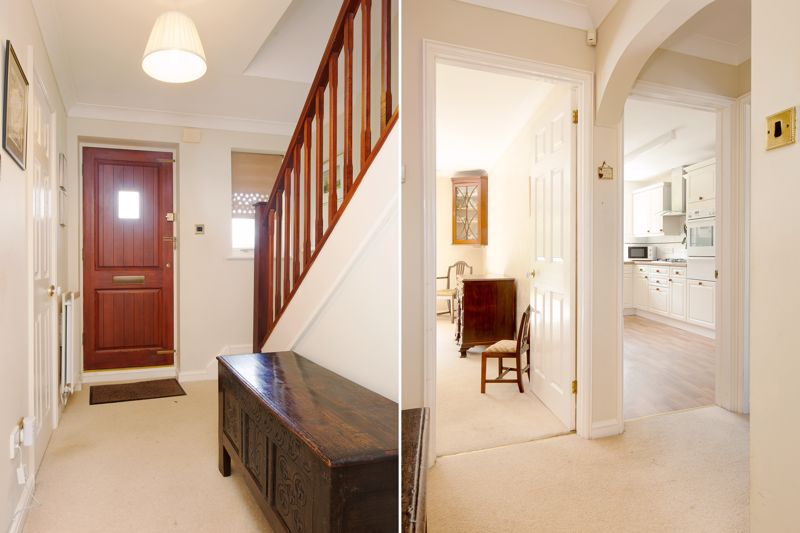Uncombe Close, Backwell £825,000
- Built by Crest Nicholson approx 22 years ago
- Countryside walks on your doorstep
- Modern Detached home with 3 reception rooms
- Four Bedrooms and 3 bathrooms
- Gas CH and UPVC glazing
- Within walking distance of Backwell Schools
- Easy access to transport and village amenities
- No onward chain and ready to go
- Probate has been granted
A RARE FIND: With countryside views and fields to the side, this modern detached home was built 22 years ago with 3 receptions, 4 bedrooms, 3 bathrooms, double garage, gas c/h, plenty of parking and stunning front and rear garden. No onward chain. Fully recommended.
Rooms
Accommodation
Entrance Hall, Cloakroom, Lounge, Study, Dining Room, Kitchen/Breakfast Room, Utility Room, four bedrooms, two ensuites, family bathroom, detached double garage, parking, front and rear gardens.
Entrance
The approach to this property is over a paved path leading to a pitch and tiled covered porch with quarry tiled flooring. Front door into Entrance Hall.
Entrance Hall
A well proportioned entrance hall with stairs to first floor, radiator, under stairs cupboard.
Cloakroom WC
With low level wc., pedestal wash hand basin, radiator, vinyl flooring.
Lounge - 15' 2'' x 15' 2'' (4.62m x 4.62m)
A spacious and light room with super views on to the gardens. Two Radiators. Feature fireplace with wooden surround and gas fire. Coving to ceiling. Aluminum sliding patio doors to gardens. off to:
Study/Office - 8' 11'' x 7' 6'' (2.72m x 2.28m)
With view over front garden. Radiator. Coving to ceiling.
Dining Room - 11' 6'' x 10' 5'' (3.50m x 3.17m)
Radiator. View of front gardens.
Kitchen and Breakfast room - 14' 3'' x 8' 9'' (4.34m x 2.66m)
Range of fitted white shaker style base and drawer units with roll top work tops over, 11/2 bowl stainless steel sink and drainer with mixer tap over, 4 ring gas hob with glass and stainless steel extractor over, integrated eye Neff double electric oven, plumbing for dishwasher, integrated fridge and freezer, range of matching wall cupboards. Part tiled walls, radiator, Views over rear gardens.
Utility Room - 8' 6'' x 5' 6'' (2.59m x 1.68m)
Wall mounted Worcester gas central heating boiler. Single bowl stainless steel sink and drainer, base and wall cupboards. Plumbing for washing machine and space for tumble dryer, tiled splashback, radiator, door to gardens,.
First Floor Landing
Loft Access. AIRING CUPBOARD housing hot water cylinder
Bedroom 1 - 12' 11'' x 11' 0'' (3.93m x 3.35m)
Radiator, Two built in wardrobes with hanging and shelving space. Views over towards Wraxall Hill. off to Ensuite.
Ensuite Bathroom
White suite comprising panelled bath with mixer shower over, low level wc., pedestal wash hand basin, radiator, part tiled walls.
Bedroom 2 - 11' 6'' x 11' 9'' (3.50m x 3.58m)
Radiator. Views over the rear gardens and countryside beyond. Off to Ensuite shower room.
Ensuite Shower Room
White suite comprising low level wc., pedestal wash hand basin, shower enclosure with Mira electric shower over, tiled walls. Extractor fan. Radiator. Window.
Bedroom 3 - 9' 9'' x 7' 7'' (2.97m x 2.31m)
Radiator. Views to the front. Large Walk In Wardrobe with hanging and shelving space.
Bedroom 4 - 14' 0'' x 7' 8'' (4.26m x 2.34m)
Radiator.
BATHROOM
White suite comprising low level wc., pedestal wash hand basin, walk in shower enclosure with fully plumbed shower over, part tiled walls, chrome heated towel rail. Extractor fan. Window.
OUTSIDE - Detached Garage - 17' 11'' x 17' 9'' (5.46m x 5.41m)
With electrically operated up and over door, light and power, door to side.
Driveway
Tarmac Driveway with PARKING FOR 3 CARS. Side wooden gate to rear gardens.
Front Gardens
These are laid to lawn with flower borders, paved path and an ornamental tree.
Rear Gardens
Laid mainly to lawn with very mature and well stocked borders, abundance of plants to include flowering wisteria, climbing clematis and roses. Steps up to further lawned area. PAVED PATIO. To the side is a further gravelled area with raised Vegetable bed. The whole gardens enjoy a southerly aspect and are very enclosed and private. Part of the gardens back on to country fields.
NB
Probate has not yet been granted on this property
Photo Gallery









































































