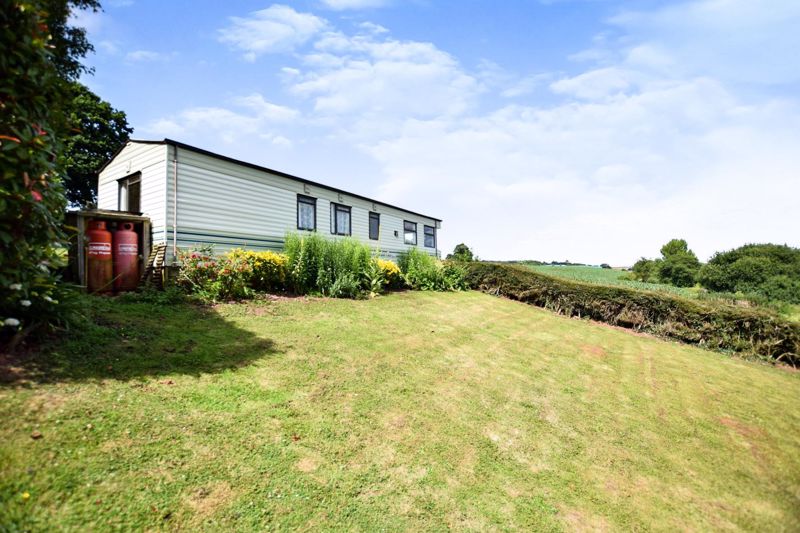Hele, Exeter Offers in Excess of £925,000
The Red House is a stunning and beautifully presented Victorian residence boasting extensive gardens and far reaching views over the Culm Valley. The accommodation is comfortable and well proportioned with the majority of rooms enjoying views over open countryside and the River Culm. The ground floor offers generous living space comprising four large reception rooms, kitchen, utility area, bathroom and cloakroom accessed via the impressive entrance hall. Five generous bedrooms are to be found on the first floor, with an impressive double aspect master bedroom with extensive views over Culm Valley, en-suite shower room and family bathroom. The property benefits from stunningly maintained grounds up to an acre, boasting a variety of mature trees. A separate pathway provides secondary access to the property and continues from a terraced area behind the property through the gardens in to a wooded area and down to the banks of the River Culm.
Rooms
Entrance Hall
Accessed via solid wood front door. Front aspect uPVC double glazed window. Doors the dining room, bathroom and inner hallway. Dado rail. Radiator. Storage cupboard.
Dining Room - 18' 7'' x 13' 11'' (5.66m x 4.24m)
Font aspect uPVC double glazed bay window. Side aspect uPVC double glazed window. Fireplace with wooden surround and tiled hearth. Picture rail. Cove ceiling. Radiator.
Lounge - 13' 10'' x 12' 10'' (4.21m x 3.91m)
Side aspect doors leading to the garden. Built in storage cupboard. Dado rail. Radiator. Part glazed door to:
Kitchen - 14' 7'' x 11' 5'' (4.44m x 3.48m)
Dual aspect uPVC double glazed windows. Fitted range of eye and base level units with insert sink with mixer tap. Marble effect work surfaces. Gas cooker point. Plumbing for washing machine. Further appliance space. Radiator.
Bathroom
Rear aspect uPVC double glazed frosted window. Three piece white suite comprising bath with mixer tap and hand held shower above. Low level WC. Wash hand basin. Fully tiled walls. Tiled flooring. Radiator.
Inner Hallway
Front aspect uPVC double glazed window. Door to the lounge, sitting room and entrance lobby. Picture rail. Door to the basement. Telephone point. Radiator.
Lounge - 25' 0'' x 13' 11'' (7.61m x 4.24m)
Triple aspect uPVC double glazed windows. French doors leading out to the garden. Fireplace. Picture rail. Dado rail. Cove ceiling. TV point. Two radiators. Ceiling Rose
Lobby
Side aspect frosted window. Door to:
Utility Room
Front aspect frosted window. Wash hand basin with mixer tap and storage below.
Cloakroom
Front aspect frosted window. Picture Rail. Hanging Space. Radiator.
Annexe - 15' 11'' x 12' 10'' (4.85m x 3.91m)
Rear aspect window. Living area with TV point. Kitchen area. Stainless steel sink with single drainer. Door to the shower room with enclosed shower cubicle and low level WC.
Landing
Side aspect secondary glazed Leadlight window. Side aspect uPVC double glazed window. Doors to bedroom two, bedroom three, bedroom four, bedroom five, bathroom. and en-suite. Picture Rail. Radiator. Access to the loft void above.
Bedroom Four - 14' 0'' x 10' 8'' (4.26m x 3.25m)
Front and side aspect uPVC double glazed windows with stunning views over open countryside. Feature fireplace. Twin built in double wardrobes. Radiator.
En-suite Shower Room
Dual aspect uPVC double glazed windows. Four piece white suite comprising fully enclosed shower cubicle with Mira shower. Low level WC. Pedestal wash hand basin. Bidet. Part tiled walls. Tiled flooring. Dressing area. Radiator. Door to:
Master Bedroom - 15' 11'' x 12' 0'' (4.85m x 3.65m)
Dual aspect double glazed windows. Triple built in wardrobes with hanging space and shelving. Picture rail. Radiator.
Bathroom
Rear aspect frosted uPVC double glazed window. Three piece white suite comprising panel enclosed bath. Low level WC. wash hand basin. Part tiled walls. Dado rail. Radiator. Tiled flooring.
Bedroom Three - 16' 0'' x 14' 0'' (4.87m x 4.26m)
Dual aspect uPVC double glazed windows. Built in storage cupboard. Built in double wardrobe with hanging space and shelving. Picture rail. Radiator. Door to:
Bedroom Five - 14' 0'' x 8' 11'' (4.26m x 2.72m)
Rear aspect uPVC double glazed window. Built in double wardrobe with hanging space and shelving. Radiator.
Bedroom Two - 18' 2'' x 12' 5'' (5.53m x 3.78m)
Dual aspect uPVC double glazed window. Wash hand basin with mixer tap and storage below. Twin built in wardrobes with hanging space and shelving. Radiator. TV point.
Cellar - 26' 0'' x 13' 6'' (7.92m x 4.11m)
Large storage space with light and power.
Outside
A pillared entrance with electric double gates leads to the property, good size parking area and garage. The property is surrounded by well established gardens with extensive lawned areas encompassed by a variety of mature trees. A separate pathway provides secondary access to the property and continues from a terraced area behind the property through the gardens into a wooded area and down to the banks of the River Culm. Tucked away and out of sight, a mobile home makes for a useful and studio/office accommodation.
Photo Gallery































































