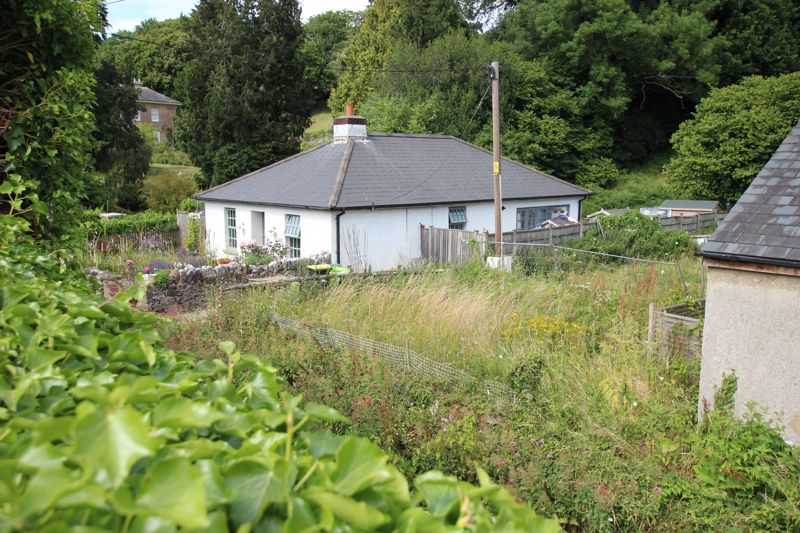Coombe Fishacre, Newton Abbot Guide Price £575,000
- A highly individual detached single storey lodge
- Sitting room
- Dining room
- Kitchen
- Two bedrooms
- Bathroom
- Planning permission to extend
- Planning permission to create an AirBnB unit
- Planning permission for parking
- LPG underfloor central heating
THE LODGE - PRELIMINARY DETAILS - A highly individual detached single storey lodge with walled garden, paddock and planning permission to extend. EPC rating: F
Rooms
DIRECTIONS
From Totnes take the A385 Newton Road and just after approximately 4 miles, just after Southern Timber and before Ipplepen, take the right turn at Coombe Fishacre Cross. Proceed under the railway bridge into the hamlet and The Lodge will be found on the left hand side.
SITUATION
The Lodge is situated in the hamlet of Coombe Fishacre, approximately 1.5 miles from the thriving village of Ipplepen with it's shop, school, church and bus service. The towns of Totnes, Newton Abbot and Torquay are all within easy reach.
DESCRIPTION
The Lodge is an individual detached property occupying a semi rural position alongside a brook. The Lodge has the benefit of planning permission to create a four bedroom, two bathroom property with parking, walled garden and paddock and also planning permission to create an AirBnB unit in the walled garden.
SITTING ROOM - 19' 11'' x 9' 11'' (6.07m x 3.02m)
Small pane sash window, wooden flooring and cast iron stove.
DINING ROOM - 17' 4'' x 13' 1'' (5.28m x 3.98m)
Tiled flooring and French windows.
KITCHEN - 12' 8'' x 12' 4'' (3.86m x 3.76m)
Wall and base level kitchen units, tiled flooring, small pane window, built under oven.
BEDROOM ONE - 10' 11'' x 9' 11'' (3.32m x 3.02m)
BEDROOM TWO - 10' 3'' x 9' 4'' (3.12m x 2.84m)
Access to the loft
BATHROOM
Fitted with suite comprising panelled bath with shower over, low level WC and wash hand basin.
OUTSIDE
Pretty cottage garden to the front of the property with terraces to the side with dog kennels and cages.
WALLED GARDEN
Pretty walled garden with grassed area. There are a number of trees including Willow, Apple, Pear and Cherry. The garden has a water supply and a raised terrace. There is also an outbuilding which has planning permission to convert to an AirBnB.
PADDOCK
With stables
SERVICES
Mains water and electricity with private drainage and LPG central heating.
COUNCIL TAX
Band D Teignbridge District Council, Forde House, Brunel Road, Newton Abbot TQ12 4XX
Photo Gallery
EPC

Floorplans (Click to Enlarge)
Newton Abbot TQ12 5UQ





































