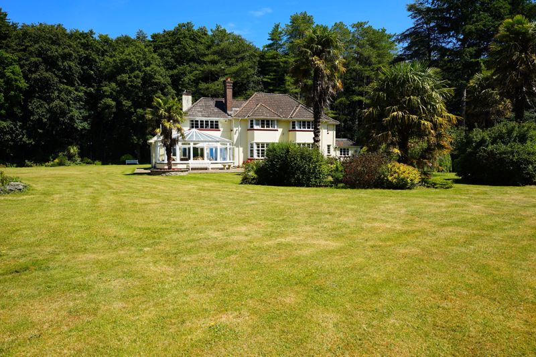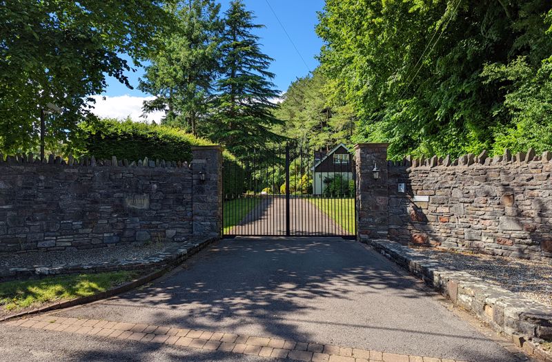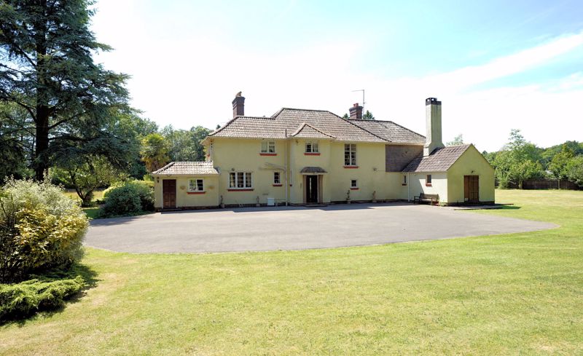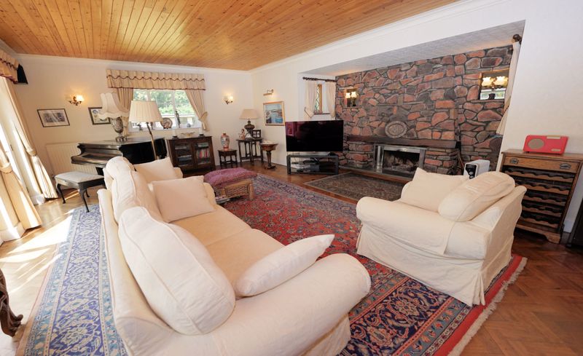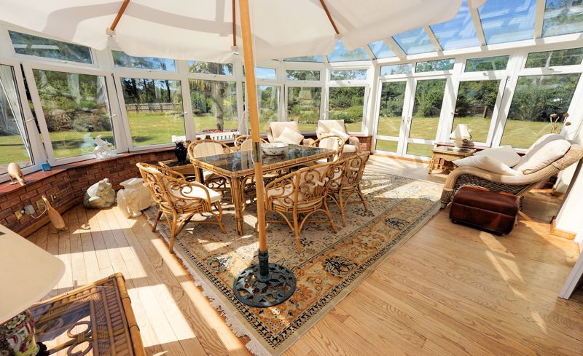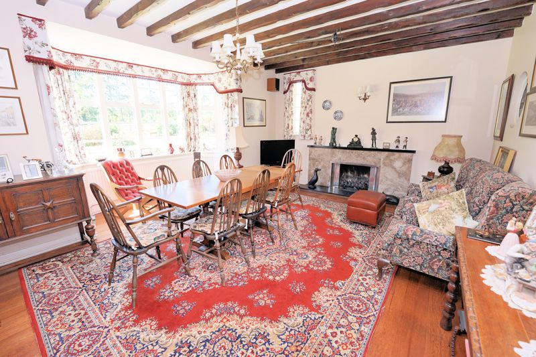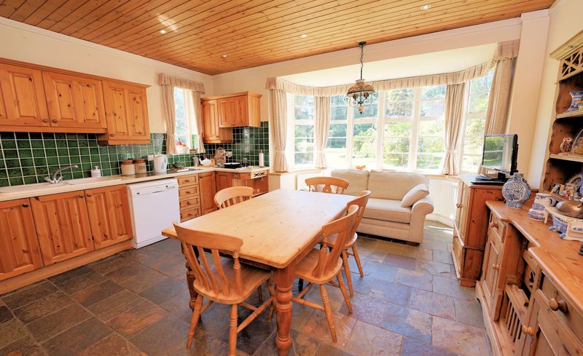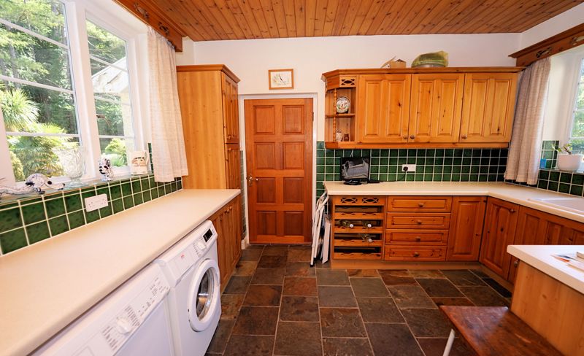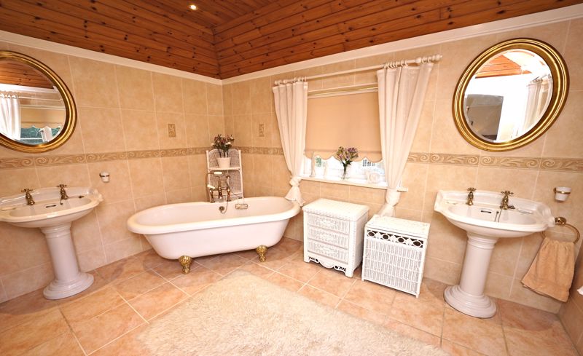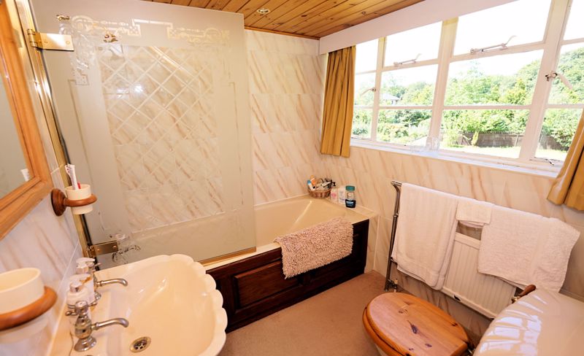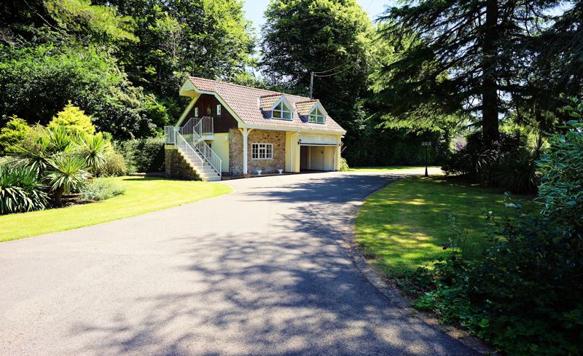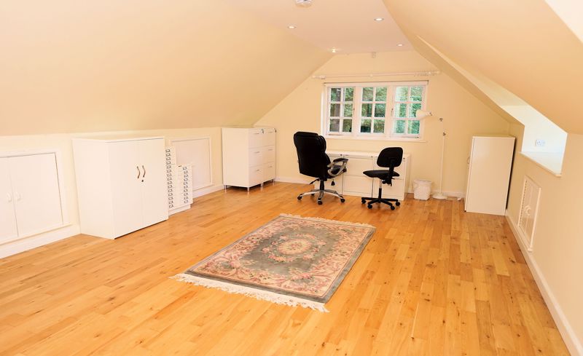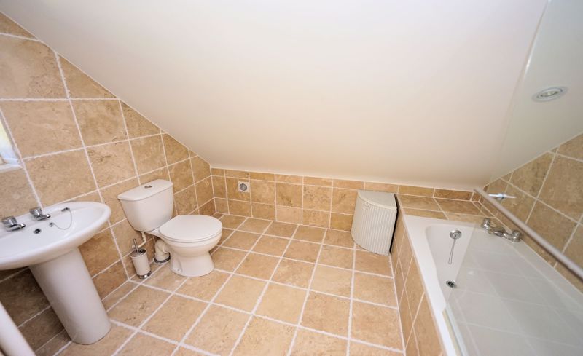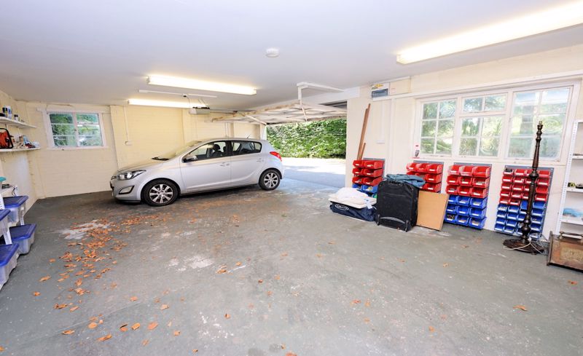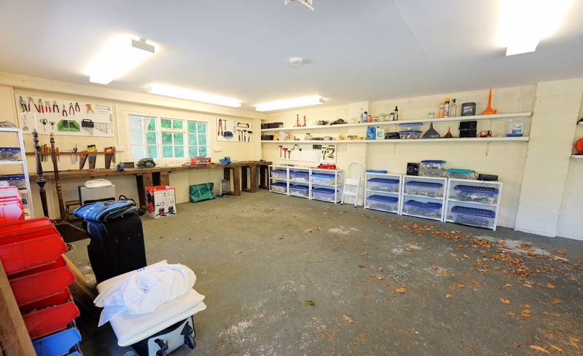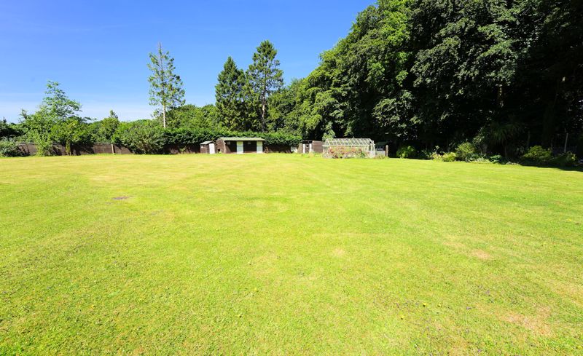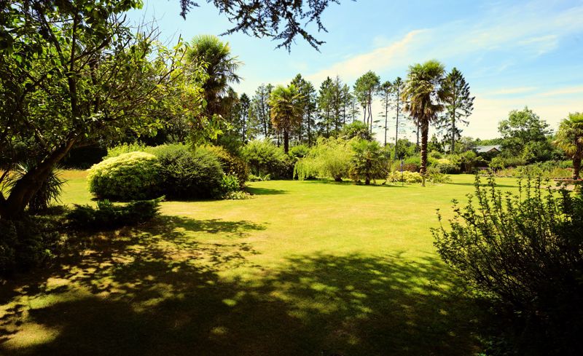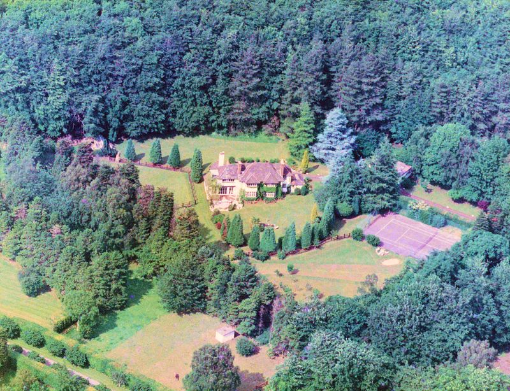Cadbury Camp Lane, Clapton In Gordano Guide Price £1,950,000 - £2,500,000
- Please follow the Brochure link for further information
One of the finest legacy houses remaining in Cadbury Camp Lane presented in unaltered condition and offering a total of circa 4,000sq.ft of accommodation including a 'coach house'.
Larchwood enjoys a particularly attractive level setting with parkland gardens and grounds of over 2.1acres that are framed by but not shaded by the surrounding woodland. The property includes a detached coach house with accommodation that could suit guests or staff and the whole property benefits from excellent screening from the lane such that the house is invisible to passers by.
The position of the property is a particular feature as it is rare to find a house in Cadbury Camp Lane that is not heavily shaded by protected trees, whereas here, the gardens that surround create a wonderful light open and level setting.
The house was originally built in the mid 1950’s to a classic design and has always been a treasured family home with the present owner having loved the property for more than four decades. The accommodation flows well, and all main rooms take fullest advantage of the outlook over the gardens to the south.
Services & Outgoings:
Mains water and electricity are connected. Telephone connection. Oil central heating.
Broadband services. The house is rated for Council tax in Band H with a liability of
£3,826.84 for 2022/23.
Rooms
The House
The approach to the house is particularly attractive with remote controlled wrought iron gates set in a pillared gateway opening to the drive that proceeds to the house some 75 yards away passing the Coach House – Garage on the way.
The drive arrives at a broad forecourt flanked by sweeps of lawn and the reception hall that introduces you to the accommodation is very inviting.
A staircase rises to the first floor, a cloakroom is arranged to one side and doors lead to the principal reception rooms and to the kicthen breakfast room.
The proportions of the double aspect drawing room are just right and there is a lovely outlook over gardens with almost wall to wall glazed doors that lead through to the conservatory. Throughout the house is enriched with many classic Arts and Crafts style features and for example there is an inglenook fireplace and hardwood herringbone flooring in the drawing room.
The conservatory is a superb addition to the original accommodation that really draws the living space into the gardens. Plenty of opening windows and French doors give good ventilation and the roof is solar reflective glass.
The dining room is equally well proportioned with a wide bay window allowing a panorama of the lawn. The flooring is polished oak and an open-hearth fireplace forms a focal point at one end of the room.
Adjacent to the dining room the kitchen breakfast room provides enough space for informal dining with a good range of fitted cabinets. A further bay window again overlooks the gardens and a doorway leads to an ample utility room.
The triple aspect study – sitting room has a fireplace with a wood burning stove, terracotta flooring and a door to the garden.
On the first floor the landing and upper hall leads to the bedrooms and family bathroom with built-in storage cupboards and access to the attic space.
The bedrooms are all extremely comfortable and each room again enjoys the outlook over the gardens and grounds to the south and south west.
The principal bedroom has a wide bay window a second aspect to the side and a doorway opening to a dressing room – full bathroom ensuite with a free standing a pair of basins, a WC and a separate shower enclosure.
The second bedroom has both a walk in wardrobe and a bathroom ensuite with a built in linen cupboard. In turn the third bedroom has a range of fitted wardrobes and a further bay window to match the principal bedroom.
The Coach House stands away off the drive and comprises a three car garage and workshop with motorized double up and over door, lighting and power.
An external staircase leads to the apartment above that has been used as a large office at home with a bathroom however, plumbing and drain connections are available to a kitchen area if required. In addition, a boiler room – store is attached to the house.
The Gardens
To the right of the forecourt the lawns stretch away to the boundary of the property that is formed by a local stone wall with protected private woodland beyond. A vegetable garden with a greenhouse and timber potting shed on a hardstanding are set away to one side ahead of a pair of stables and a further timber storage shed.
The level lawn follows around the house to the west and south with an extensive terrace adjoining the house and conservatory.
The gardens are beautifully planted with a colourful selection of shrubs and bushes that combine with the wide variety of specimen trees to provide a parkland style setting.
A former pond has been transformed into a sunken garden, there is a grove of productive fruit trees and once there was a tennis court away to the side of the house as depicted in the aerial photograph on page 2 that was taken some years ago.
Services & outgoings
Mains water and electricity are connected. Telephone connection. Oil central heating. Broadband services. The house is rated for Council tax in Band H with a liability of £3,826.84 for 2022/23.
Location
Cadbury Camp Lane is divided into two sections east and west of the Iron Age Hill Fort, a scheduled monument managed by the National Trust which sits high on the hillside above the villages of Tickenham and Clapton in Gordano.
For many decades Cadbury Camp Lane has been known as the most desirable address in the county and some exceptionally fine houses are hidden away here. However, Larchwood occupies one of the very best positions in the lane being private but not isolated with easy access and surrounded by lawns, not dense woodland.
A good range of amenities are available in the nearby towns with large Tesco and Waitrose supermarkets in Nailsea, good Doctors and Dental surgeries together with a range of shopping with independent and nationally known retailers represented. Clevedon and Portishead also offer restaurants, cafes and bistros, while Clifton is easily accessed via Brunel’s world famous suspension bridge.
The state schools are good or outstanding with Nailsea School, Gordano and Clevedon Schools all within easy reach. An excellent choice of private schools is available in Bristol including Badminton School, Bristol Grammar School, Clifton College and Clifton High School while, The Down Schools is an always popular preparatory school in the neighbouring village of Wraxall, a five minute drive away.
Though well placed for the commute at just 10 miles from Bristol Cadbury Camp Lane is surrounded by pretty North Somerset countryside but with easy access to other major centres in the area. Junctions 19 of the M5 is 2 ¾ miles away giving easy access to the country’s motorway network and a main line rail connection is available at Nailsea and Backwell Station with direct trains to Bristol, Filton-Abbeywood, Bath and London - Paddington.
In addition, Bristol Airport is less than 8 miles away, perfect for business and pleasure flights but the property does not suffer from any low-level air traffic noise.
Energy performance
The house has been rated at band F-23. The full certificate is available on request at info@hbe.co.uk
Photo Gallery
EPC

Floorplans (Click to Enlarge)
Clapton In Gordano BS20 7SA







