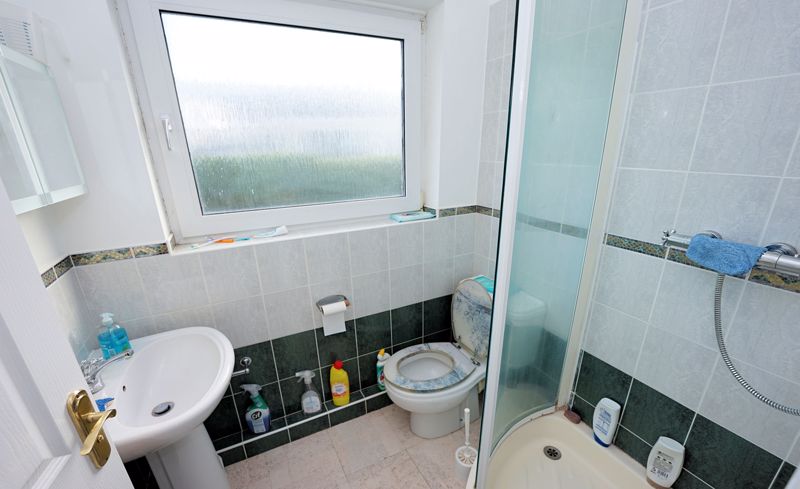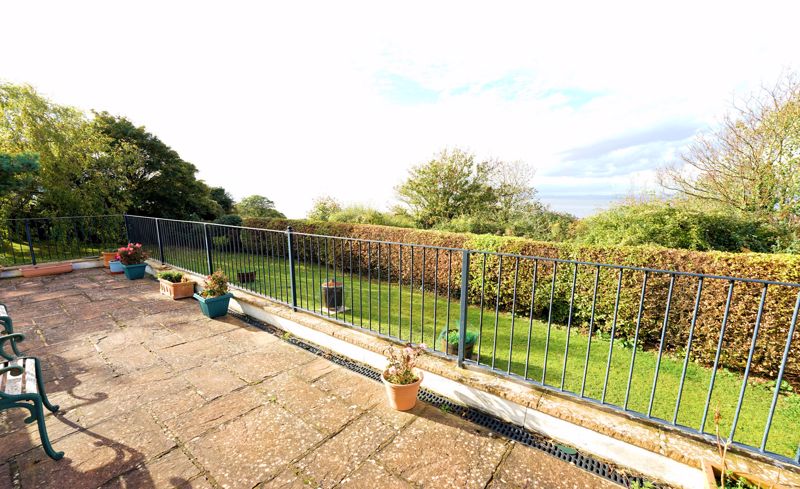Hillside Road, Portishead Offers in the region of £825,000
- Superb views of Redcliffe Bay and beautiful sunsets!
- Extensive level lawns and a broad terrace
- Versatile 4-5 bedroom accommodation
- 4-5 Reception rooms
- 3 bathrooms
- Double garage
- Balcony
- Private setting
An individual 4-5 bedroom, 3 bathroom, 4-5 reception room family home occupying a superb private position adjoining the National Trust owned coastal path with direct views of Redcliffe Bay and the Bristol Channel. The house offers broad sweeps of private lawn and a level approach, while the accommodation is spacious and tremendously flexible with a series of particularly attractive rooms designed to take advantage of the outlook.
This substantial property combines the delights of the views that are so sought after in Portishead with easy level access which is a real rarity here. This prime setting on Hillside Road also offers a high degree of privacy and the gardens are mature. The versatile layout and extensive accommodation allows the possibility of multi generational living and would make working from home a very easy option too.
Despite the already considerable space offered at the property, there is still scope for further enlargement with Planning Consent having been granted in September 2021 to extend the existing kitchen, to essentially double the size of the utility room and add a porch and a veranda to give sheltered access to the garage from the utility room.
It is also considered, given the extent of the garden, that there are further extension opportunities if required, subject to any necessary consents and this exceptional location could support a property of even higher value.
The house is available without a lengthy onward chain delay as our client’s have found a property and the owners there can move to suit so enabling completion of a sale without complication, subject to contract in the usual way.
The Accommodation:
The front door opens to a porch leading in turn to a reception hall with a cloakroom to one side and staircase that rises to the first floor.
The superb Living Room is arranged to overlook the main area of garden with almost full width sliding patio doors and matching side screens opening to and overlooking the terrace and allowing far reaching view across the Severn Estuary. The proportions of this room are ideal for entertaining and there is a feature local stone corner fireplace with slate hearth and a wood burning stove inset.
The adjoining Dining Room shares the same outlook having a low sill window and oak finish flooring to match the living room.
The third reception room, a Sitting Room is a wonderful addition to the property with a triple aspect over the garden, the coastal path and the Bristol Channel, while patio doors open to the broad paved terrace that leads to the lawn.
A large Study offers further views and could be used as a fifth double bedroom if preferred with the next room also currently furnished as a second study but equally suitable as a fourth double bedroom with a bathroom adjacent.
The light, bright Kitchen Breakfast room overlooks more areas of private garden and is well appointed with a good range of Shaker style wall and floor cupboards and granite effect worktops with concealed lighting above and an inset double sink. The built in appliances comprise a NEFF eye level oven with grill, a gas hob with cooker hood, an integrated fridge and an integrated dishwasher. An additional built in cupboard conceals a water softener, a half glazed door leads via a porch to the garden and the kitchen opens to the utility area with plumbing for a washing machine, space for a tumble drier, space for an upright fridge freezer and a stainless steel sink as well as additional storage.
The landing and upper hall on the first floor leads to a shower room and the three further double bedrooms including the Principal Bedroom. A glazed door also opens to the balcony that surveys the gardens and allows views far beyond the National Trust land, across the Severn Estuary to the hillsides of Wales and the Bristol Channel.
The generously proportioned dual aspect Principal Bedroom is outstanding with fantastic views of the estuary and the coastline. There is a suite of fitted wardrobes with hanging and shelving and a door leads to a full bathroom en suite having a white suite a bath with thermostatically controlled shower over, a W.C. a bidet and a wash hand basin set in a vanity unit.
Outside:
The house is approached from Hillside Road via a level gated drive that provides parking for several cars and leads to the attached Double Garage. Pathways lead to either side of the house with a gate opening to the main terrace and to the larger lawn on the seaward side of the house.
The garden is a particular feature of the property wrapping around the house and screened by mature hedges. The terrace and main lawn follow around to the side of the house where there is further lawn and a timber garden shed. This lawn at the side continues to the upper section of lawn that is planted with a series of specimens tress and shrubs together with a selection of productive fruit trees and a greenhouse.
The Double Garage has a metal up and over door, power, lighting, a sink and a personnel door to the rear garden.
Services & Outgoings:
All mains services are connected. Gas central heating through radiators with a Vaillant boiler that is understood to still be under guarantee. Double glazing. High speed broadband services are available.
Countil Tax Band F.
Planning Consent:
Planning consent documentation is available on the North Somerset Council Planning web pages under consent reference number 21/P/2127/FUH.
Energy Performance:
The house has been rated at band C-69 for energy efficiency. The full certificate is available on request.
Rooms
The Accommodation:
The front door opens to a porch leading in turn to a reception hall with a cloakroom to one side and staircase that rises to the first floor.
The superb Living Room is arranged to overlook the main area of garden with almost full width sliding patio doors and matching side screens opening to and overlooking the terrace and allowing far reaching view across the Severn Estuary. The proportions of this room are ideal for entertaining and there is a feature local stone corner fireplace with slate hearth and a wood burning stove inset.
The adjoining Dining Room shares the same outlook having a low sill window and oak finish flooring to match the living room.
The third reception room, a Sitting Room is a wonderful addition to the property with a triple aspect over the garden, the coastal path and the Bristol Channel, while patio doors open to the broad paved terrace that leads to the lawn.
A large Study offers further views and could be used as a fifth double bedroom if preferred with the next room also currently furnished as a second study but equally suitable as a fourth double bedroom with a bathroom adjacent.
The light, bright Kitchen Breakfast room overlooks more areas of private garden and is well appointed with a good range of Shaker style wall and floor cupboards and granite effect worktops with concealed lighting above and an inset double sink. The built in appliances comprise a NEFF eye level oven with grill, a gas hob with cooker hood, an integrated fridge and an integrated dishwasher. An additional built in cupboard conceals a water softener, a half glazed door leads via a porch to the garden and the kitchen opens to the utility area with plumbing for a washing machine, space for a tumble drier, space for an upright fridge freezer and a stainless steel sink as well as additional storage.
The landing and upper hall on the first floor leads to a shower room and the three further double bedrooms including the Principal Bedroom. A glazed door also opens to the balcony that surveys the gardens and allows views far beyond the National Trust land, across the Severn Estuary to the hillsides of Wales and the Bristol Channel.
The generously proportioned dual aspect Principal Bedroom is outstanding with fantastic views of the estuary and the coastline. There is a suite of fitted wardrobes with hanging and shelving and a door leads to a full bathroom en suite having a white suite a bath with thermostatically controlled shower over, a W.C. a bidet and a wash hand basin set in a vanity unit.
Outside:
The house is approached from Hillside Road via a level gated drive that provides parking for several cars and leads to the attached Double Garage. Pathways lead to either side of the house with a gate opening to the main terrace and to the larger lawn on the seaward side of the house.
The garden is a particular feature of the property wrapping around the house and screened by mature hedges. The terrace and main lawn follow around to the side of the house where there is further lawn and a timber garden shed. This lawn at the side continues to the upper section of lawn that is planted with a series of specimens tress and shrubs together with a selection of productive fruit trees and a greenhouse.
The Double Garage has a metal up and over door, power, lighting, a sink and a personnel door to the rear garden.
Photo Gallery
EPC

Floorplans (Click to Enlarge)
Portishead BS20 8EU

























































