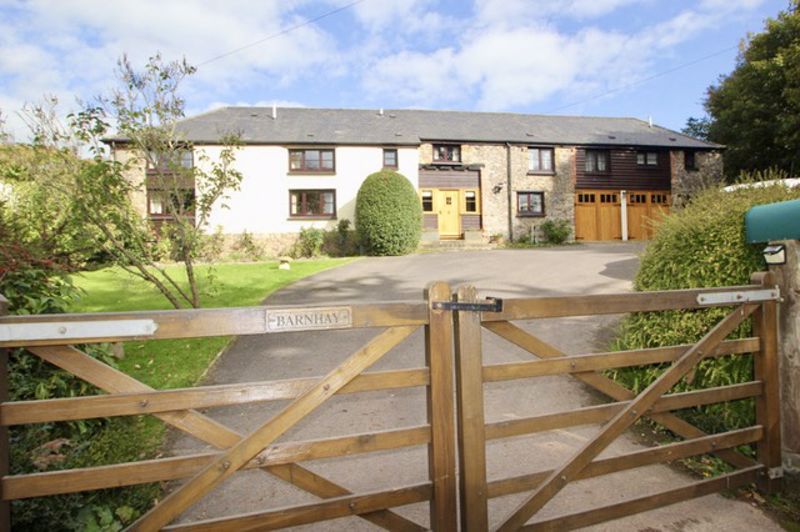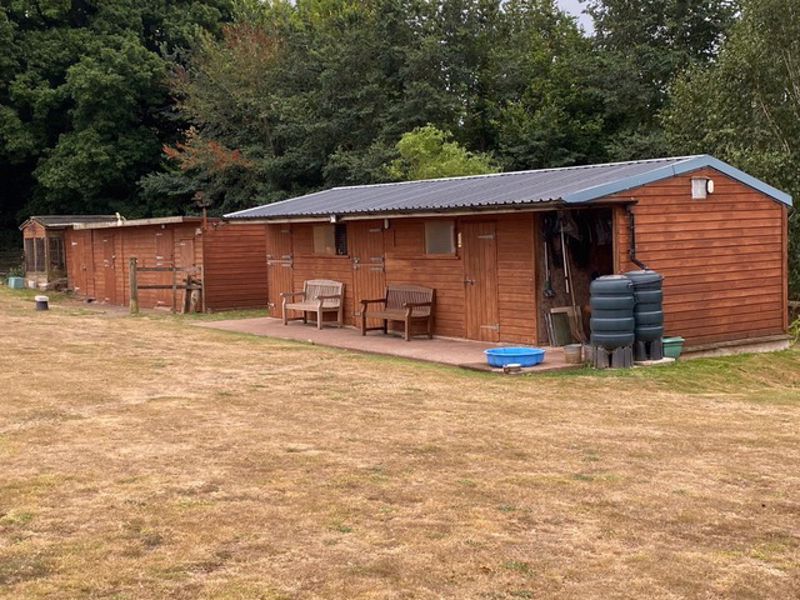Wellsprings Lane, Sampford Courtenay, Okehampton £875,000
- Detached Barn Conversion in 1.25 acres
- Self contained one bedroom apartment with its own garden, currently let on an AST
- Four bedrooms in the main house, one with an en-suite
- Living room with a wood burner
- Study
- Dining Room
- Kitchen/Breakfast Room
- Double garage and ample parking
- Large gardens and paddock with stables, BBQ hut and Poly Tunnel
- Under floor heating to the ground floor and radiators on the first floor
A stunning detached four bedroom barn conversion with a one bedroom annex currently providing an income, set within beautiful gardens and paddock extending to approximately 1.25 acres. The spacious and exceptionally well maintained property was converted in 1997 and is situated within a small hamlet of similarly beautiful properties with far reaching views, ample parking, double garage and a range of outbuildings from stables to a poly tunnel. The existing owners have greatly improved and updated the property throughout, a full list of the works can be found within the details.
Rooms
Location
Sampford Courtenay is a small, picturesque and unspoilt conservation village set in heart of rural Devon. With its friendly community and attractive properties many of which are thatched, the village also offers a public house and church. There is a bustling community with many annual events such as the Church fete and fruit and vegetable shows. The town of Okehampton lies approximately five miles to the south and offers a wide range of amenities and facilities including a secondary school, 6th form, two primary schools, train line to Exeter, 3 supermarkets including a Waitrose, range of independent shops, restaurants, community hospital, multi doctors surgery and a modern sports complex with a swimming pool. There are nearer primary schools in the areas of North Tawton (2 miles away) and Exbourne (2.8 miles).
Directions
From Okehampton take the B3215 towards Crediton and after about 3 miles turn left at Beacon Cross, signposted "Trecott". About a mile further you will see the property on the right just before the lane bears right.
General
Converted in 1997 from a former Barn, the property has gone onto receive a considerable modernisation by the existing owners. A list of works are noted below. Internal Under floor heating to the ground floor New bathroom and En-Suite New Cloakroom Flooring throughout Replacement oil boiler New pressurised hot water cylinder Replacement kitchen including appliances Upgrade of roof insulation. External New patio and land drains New septic tank in 2020 Stables and Poly Tunnel Replacement windows and garage doors Electric to the sheds and widening of parking area Flat New kitchen and bathroom Carpets
An oak wood door opens to the
Entrance Hall
Oak laminate wood flooring, exposed ceiling and wall beams.
Kitchen/Breakfast Room
A dual aspect room with a range of floor and wall units and polished granite worktops, inset sink, built in eye level double electric oven, inset induction hob with an extractor hood over. space an plumbing for a washing machine and dishwasher, oil fired boiler, under stairs storage cupboard, stable door to the garden, oak laminate wood flooring.
Dining Room
Feature exposed stone wall, exposed wood beams, fitted carpet, glazed double doors to the entrance hall.
Living Room
Another dual aspect room with exposed beams, multi fuel burning stove on a slate hearth, fitted carpet.
Study
Fitted carpet and exposed wood beams.
Cloakroom
Low level w.c., wash hand basin, oak wood laminate flooring, extractor fan.
From the entrance hall, carpeted stairs lead up to the
Landing
Partially exposed A frame beams, dual aspect with windows to the front and rear, airing cupboard housing a pressurised hot water cylinder and slatted shelving.
Bedroom One
Dual aspect room with exposed timbers and stone work, radiator, fitetd carpet, fitted double wardrobe.
En-Suite
A double shower unit, pedestal wash basin, close coupled w.c., extractor fan, heated towel radiator, oak wood laminate flooring.
Bedroom Two
Exposed ceiling beams, built in double wardrobe, fitted carpet, radiator.
Bedroom Three
Exposed wooden beams and stone work, radiator, fitted carpet.
Bedroom Four
Exposed beams, radiator, fitted carpet.
Bathroom
with a white suite comprising of a panelled bath with a tiled surround, pedestal wash basin, close coupled w.c., fitted carpet, heated towel radiator.
The Flat
We are advised the flat is Band A for council tax purposes.
Stairs and Landing
With fitted carpet
Kitchen. - 8' 6'' x 8' 3'' (2.6m x 2.52m)
Fitted with a modern kitchen of fitted floor and wall units, electric slot under oven, four ring electric induction hob, inset stainless steel sink and vinyl floor covering.
Living Room. - 13' 9'' x 8' 2'' (4.19m x 2.48m)
With fitted carpet, T.V point, telephone point and radiator.
Bedroom 1 - 11' 7'' x 8' 0'' (3.54m x 2.44m)
With fitted carpet, radiator, built in wardrobe and T.V point
Shower Room.
A shower tray with electric shower over and curtain, close coupled w/c, pedestal wash basin, electric shavers light, extractor fan, heated towel rail and vinyl floor covering.
Outside
Front Garden - Private with patio area and lawn. Double gates open to a tarmac driveway providing parking for numerous vehicles. Further double gates open to an enclosed garden and parking area for the flat. The remaining front garden has well maintained lawns with mature shrub borders. There is also a wood shed. Rear Garden & Paddock Immediately to the rear of the property is a large and attractive patio. There are raised beds with granite stone walls., either side of paved steps that lead up to a level lawn and ornamental pond, vegetable patch and orchard, all opening out to the paddock which is equally well maintained and benefiting from stock proof fencing. Outbuildings Stable Block One with power and light separated into Stable 1. 3.46m x 3.5m fitted with two kennels Stable 2. 3.46m x 3.5m Feed Shed. 3.46m x 1.75m Open fronted storage. 3.46m x 1.75m Stable Block Two with power and light separated into Stable 1. 3.6m x 3.6m fitted as a workshop Stable 2. 3.6m x 2.4m Tack Room. 3.6m x 1.9m BBQ Hut 3.2m x 3.2m This impressive Hexagon shaped building has fitted seating for up to 12 people and a central raised BBQ and flue. Poly Tunnel 6.4m x 4m
Consumer Protection from Unfair Trading Regulations 2008
As the sellers agents we are not surveyors or conveyancing experts & as such we cannot & do not comment on the condition of the property, any apparatus, equipment, fixtures and fittings, or services or issues relating to the title or other legal issues that may affect the property, unless we have been made aware of such matters. Interested parties should employ their own professionals to make such enquiries before making any transactional decisions. You are advised to check the availability of any property before travelling any distance to view.
Request A Viewing
Photo Gallery








.jpg)
.jpg)
.jpg)
.jpg)
.jpg)
.jpg)
.jpg)
.jpg)
.jpg)
.jpg)
.jpg)













.jpg)


.jpg)
.jpg)
.jpg)
.jpg)
.jpg)
.jpg)
.jpg)
.jpg)
.jpg)
.jpg)
.jpg)













.jpg)


