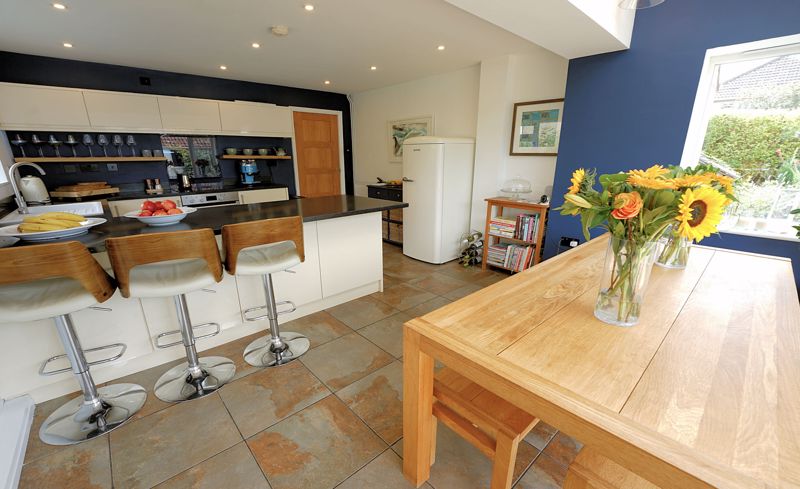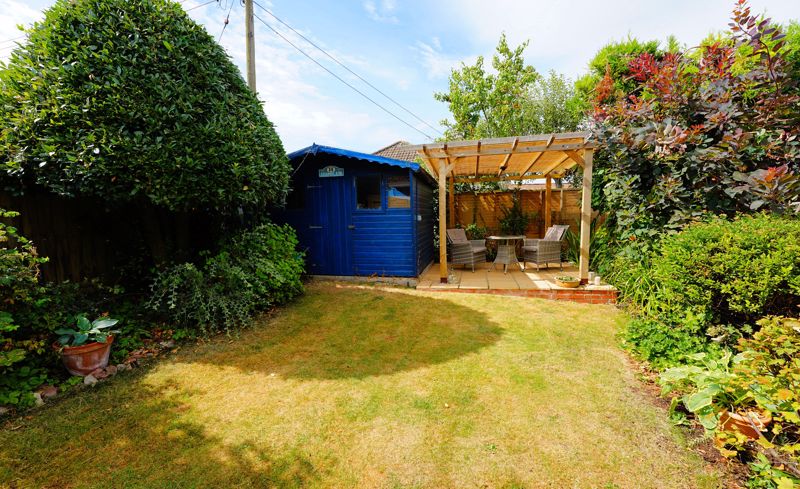Rodney Road, Backwell Guide Price £740,000 - £775,000
- Available without any chain delays
A well-appointed and very spacious 4 double bedroom, 3 reception room family house with en suite and family bathrooms and a superb triple aspect open plan kitchen diner that opens to a terrace and the extensive private gardens.
This lovely traditional family house was originally built in the 1950’s but in recent years the property has been enlarged and comprehensively updated and improved. Great care has been taken to retain the character of the house while transforming the accommodation to create a very comfortable and flexible layout.
The property includes a welcoming reception hall with oak flooring to match the light oak panelled door that lead to the reception rooms and the kitchen.
The living room is very attractively proportioned and takes advantage of a double aspect over the gardens. A separate sitting room - family room adds to the appeal of the layout and a good study is also arranged off the hall.
The kitchen - dining room is superb with almost wall to wall French doors and matching side screens really drawing the living space into the garden. A peninsular division forms a breakfast bar and visually separates the kitchen area from the dining area and the kitchen incorporates a range of built-in appliances, while there is plenty of space for an American style fridge freezer.
The ceramic flooring continues from the kitchen through to a utility room that has a further sink fitted, storage cupboards, space for a washing machine, a tumble dryer and an additional freezer/ fridge freezer.
The staircase rises from the hall to the part galleried landing and the walk in storage cupboard under the stairs has a window and could be converted to a cloakroom if required.
The feeling of space continues upstairs where the landing opens to the bedrooms and the family bathroom that has been redesigned with a generous contemporary style shower fitted in lieu of the original bath.
The principal bedroom has a full range of fitted floor to ceiling wardrobes, a broad window allowing an outlook to the front and a bathroom ensuite that has a shower over the bath.
Bedrooms two and three are ample double rooms and even the fourth bedroom is currently furnished with a double bed indicating how the comfortable the proportions of the house are.
Outside:
The house is hidden away from passers-by with timber panel fencing and established hedging screening the property beautifully.
The property is so well screened that there is no real indication of the size of the house or the extent of the gardens that are a further particular feature. A pair of gates open to a drive that leads to the detached Garage with additional space for parking to one side. The garage has light and power and a solar panel, perfect for charging electric bikes or garden tools.
A garden gate and path flanked by lawn with planted borders leads to the front door and pathways continue to either side.
A broad sweep of private lawn on one side the house frames a greenhouse and the garden follows around to a productive vegetable area with a series of fruit trees including apple, pear, fig, cherry and even kiwi.
A superb, paved terrace adjoins the kitchen diner and leads in turn to the main lawn which extends away from the house for a considerable distance arriving at a further paved terrace that is sheltered by an arbour with a garden shed tucked away to one side. The borders are planted with a wide variety of specimen trees shrubs and bushes that combine to form a really attractive setting.
The Village:
Backwell is arguably the most sought-after village in North Somerset with good transport links including a mainline railway station and bus services. There are a wide variety of local amenities, doctors and dental surgeries and good schooling.
Local leisure prospects are similarly attractive and for the commuter, Backwell is very well placed with Bristol just 8 miles away. Junctions 19 and 20 of the M5 are also both within 8 miles and the main line railway station that is less than a 10-minute walk away, facilitates long distance commuting with direct trains to London - Paddington.
Between Backwell and neighbouring Nailsea there are a host of clubs and societies for all ages and interests with Swimming, Tennis, Badminton, Bowls, Rugby, Cricket, Croquet and Football to mention just a few of the sporting facilities available. There are Gyms in Nailsea and Backwell and a David Lloyd club just 5 miles away on the edge of Bristol. Town centre facilities are offered in Nailsea with a large Waitrose and Tesco supermarkets, independent and national retailers and a bank.
The property is located very close to a parkland and there is easy access to the picturesque countryside of Backwell common and Backwell Lake, while the SUSTRANS cycle network is on the doorstep with access to Bristol and many other destinations. For more distant destinations, Bristol airport is under 6 miles away, but the village is not under any low-level flight paths excepting the odd hot air balloon which is actually a lovely spectacle especially in August with the Bristol International Balloon Fiesta staged in nearby Long Ashton.
Energy Performance:
The house has been rated in band D-66, better than the average for properties in England and Wales. The full Energy Performance Certificate is available on request from Hensons
Services & Outgoings:
All mains services are connected. Gas central heating through radiators. Double glazing. High speed and super fast broadband services are available. Council Tax Band E. 2022/2023 payable sum £2,124.35 excluding any discount due.
Rooms
The Accommodation
The property includes a welcoming reception hall with oak flooring to match the light oak panelled door that lead to the reception rooms and the kitchen.
The living room is very attractively proportioned and takes advantage of a double aspect over the gardens. A separate sitting room - family room adds to the appeal of the layout and a good study is also arranged off the hall.
The kitchen - dining room is superb with almost wall to wall French doors and matching side screens really drawing the living space into the garden. A peninsular division forms a breakfast bar and visually separates the kitchen area from the dining area and the kitchen incorporates a range of built-in appliances, while there is plenty of space for an American style fridge freezer.
The ceramic flooring continues from the kitchen through to a utility room that has a further sink fitted, storage cupboards, space for a washing machine, a tumble dryer and an additional freezer/ fridge freezer.
The staircase rises from the hall to the part galleried landing and the walk in storage cupboard under the stairs has a window and could be converted to a cloakroom if required.
The feeling of space continues upstairs where the landing opens to the bedrooms and the family bathroom that has been redesigned with a generous contemporary style shower fitted in lieu of the original bath.
The principal bedroom has a full range of fitted floor to ceiling wardrobes, a broad window allowing an outlook to the front and a bathroom ensuite that has a shower over the bath.
Bedrooms two and three are ample double rooms and even the fourth bedroom is currently furnished with a double bed indicating how the comfortable the proportions of the house are.
Outside:
The house is hidden away from passers-by with timber panel fencing and established hedging screening the property beautifully.
The property is so well screened that there is no real indication of the size of the house or the extent of the gardens that are a further particular feature. A pair of gates open to a drive that leads to the detached Garage with additional space for parking to one side. The garage has light and power and a solar panel, perfect for charging electric bikes or garden tools.
A garden gate and path flanked by lawn with planted borders leads to the front door and pathways continue to either side.
A broad sweep of private lawn on one side the house frames a greenhouse and the garden follows around to a productive vegetable area with a series of fruit trees including apple, pear, fig, cherry and even kiwi.
A superb, paved terrace adjoins the kitchen diner and leads in turn to the main lawn which extends away from the house for a considerable distance arriving at a further paved terrace that is sheltered by an arbour with a garden shed tucked away to one side. The borders are planted with a wide variety of specimen trees shrubs and bushes that combine to form a really attractive setting.
The Village:
Backwell is arguably the most sought-after village in North Somerset with good transport links including a mainline railway station and bus services. There are a wide variety of local amenities, doctors and dental surgeries and good schooling.
Local leisure prospects are similarly attractive and for the commuter, Backwell is very well placed with Bristol just 8 miles away. Junctions 19 and 20 of the M5 are also both within 8 miles and the main line railway station that is less than a 10-minute walk away, facilitates long distance commuting with direct trains to London - Paddington.
Between Backwell and neighbouring Nailsea there are a host of clubs and societies for all ages and interests with Swimming, Tennis, Badminton, Bowls, Rugby, Cricket, Croquet and Football to mention just a few of the sporting facilities available. There are Gyms in Nailsea and Backwell and a David Lloyd club just 5 miles away on the edge of Bristol. Town centre facilities are offered in Nailsea with a large Waitrose and Tesco supermarkets, independent and national retailers and a bank.
The property is located very close to a parkland and there is easy access to the picturesque countryside of Backwell common and Backwell Lake, while the SUSTRANS cycle network is on the doorstep with access to Bristol and many other destinations. For more distant destinations, Bristol airport is under 6 miles away, but the village is not under any low-level flight paths excepting the odd hot air balloon which is actually a lovely spectacle especially in August with the Bristol International Balloon Fiesta staged in nearby Long Ashton.
Photo Gallery
EPC

Floorplans (Click to Enlarge)
Backwell BS48 3HB







































