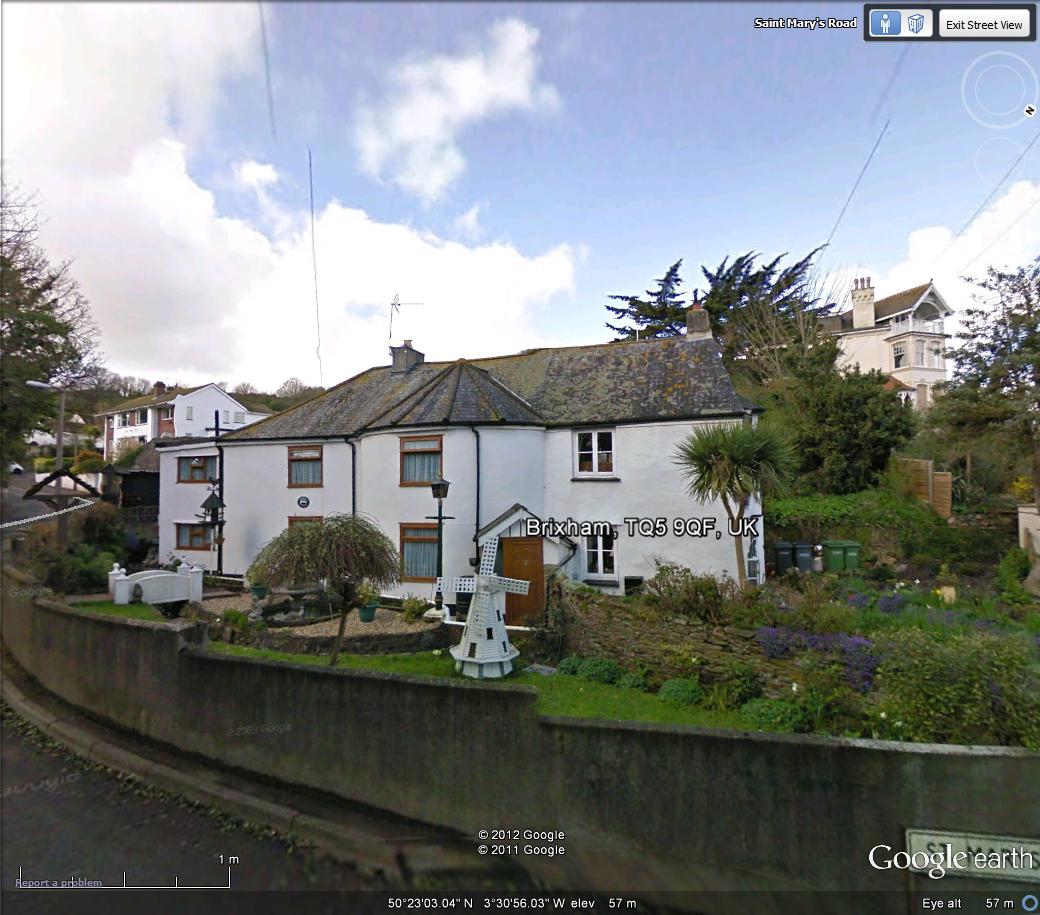Chestnut Drive, Newton Abbot Guide Price £389,950
- Entrance hallway
- Living room
- Superb kitchen/dining room
- Downstairs WC
- Four bedrooms
- Modern fitted bathroom
- Driveway parking for up to four cars
- Converted Garage
- Well presented rear garden
- Popular residential location on the edge of Newton Abbot,
The superb extended four bedroom property features delightful spacious living areas presented to a high standard throughout with enclosed gardens, off-road parking and a converted garage situated in a quiet cul-de-sac in Milber, Newton Abbot. The accommodation begins with the entrance hallway with access to a modern fitted downstairs WC and storage space beneath the staircase. A door provides access to the spacious living room where you have two double glazed windows to the front aspect, inset spotlights and a fireplace with a mantle surround. Opposite this room you have access to the stunning kitchen/dining room which forms part of an extension carried out by the current owners. The superb modern fitted kitchen comprises a range of matching wall and base level units with a mixer tap sink and drainer and features a range of integrated appliances including a double oven, fridge/freezer, ceramic hob with extraction hood and light above, dishwasher, washing machine and tumble dryer. A skylight provides much natural light and bi-fold doors provide access and views onto the rear garden and there is storage space beneath the staircase and an island units providing further workspace. Stairs rise to the first floor landing where you have access to four bedrooms, all of which feature double glazed windows to either the front or rear and inset spotlights. The master bedroom benefits large built-in wardrobes and dividing the bedrooms is a modern fitted bathroom comprising a low level flush WC, pedestal wash hand basin, panelled bath and mains shower and there are inset spotlights and an obscure double glazed window to the side. Externally to the front of the property you have a block paved driveway providing off-road parking along with driveway outside gated access side. To the rear of the property you have a delightful enclosed garden with a patio area leading onto a level lawn, ideal for outside dining and entertaining. Raised decking provides a further seating area and there is a large wooden built storage shed with light provided, along with access to the converted garage which now offers a space for a range of uses such as outside office, hair salon or gym with inset spotlights, work units and space and plumbing for a washing machine, tumble dryer and freezer.
Rooms
Request A Viewing
Photo Gallery
EPC

Floorplans (Click to Enlarge)
Newton Abbot TQ12 4JX
Allsworth Property







3.jpg)
29.jpg)
21.jpg)
32.jpg)
39.jpg)
34.jpg)
24.jpg)
26.jpg)
15.jpg)
9.jpg)
11.jpg)
12.jpg)
18.jpg)
6.jpg)
37.jpg)
4.jpg)

2.jpg)
41.jpg)
42.jpg)
43.jpg)
3.jpg)
29.jpg)
21.jpg)
32.jpg)
39.jpg)
34.jpg)
24.jpg)
26.jpg)
15.jpg)
9.jpg)
11.jpg)
12.jpg)
18.jpg)
6.jpg)
37.jpg)
4.jpg)

2.jpg)
41.jpg)
42.jpg)
43.jpg)



