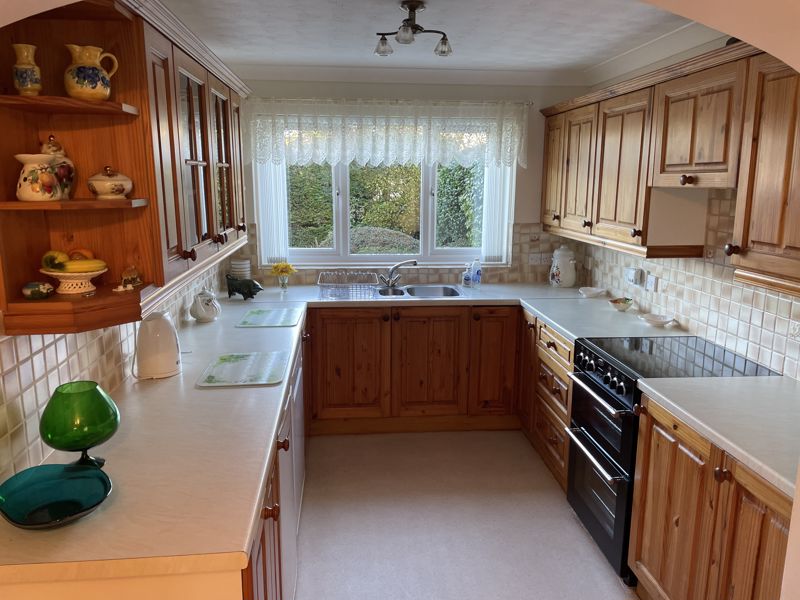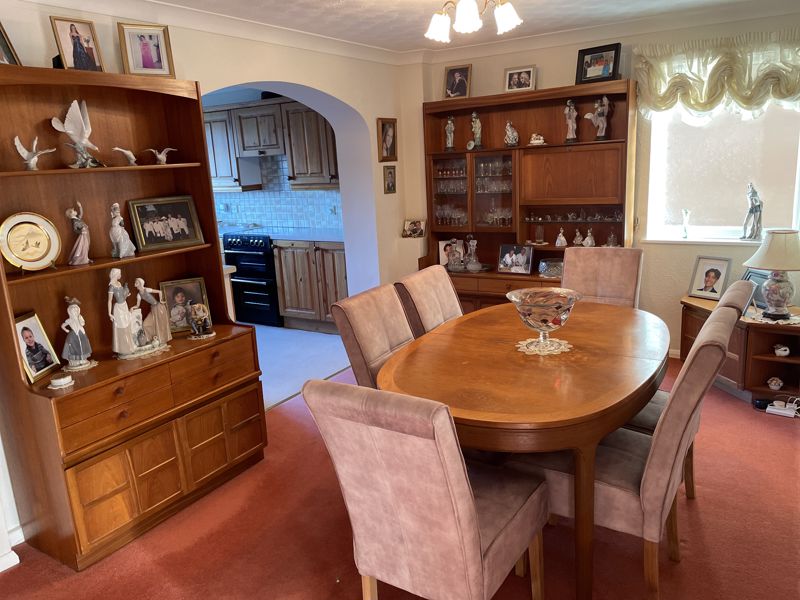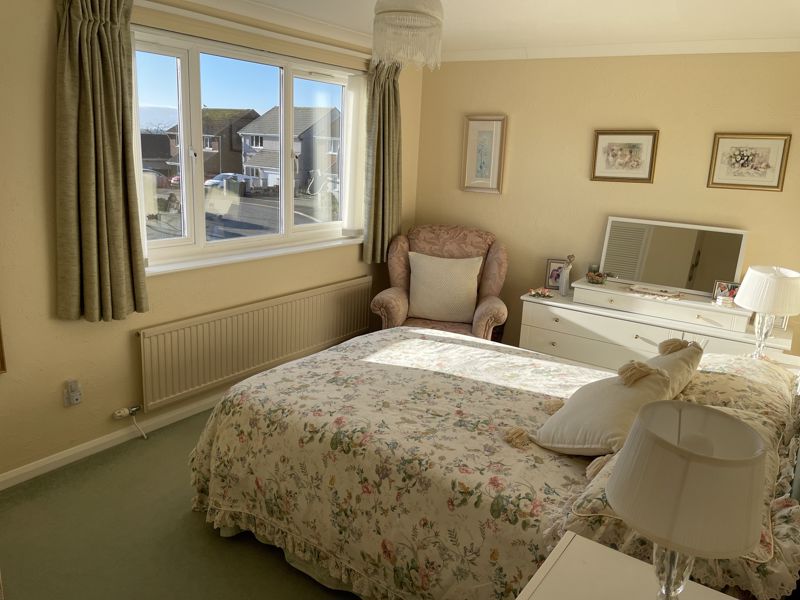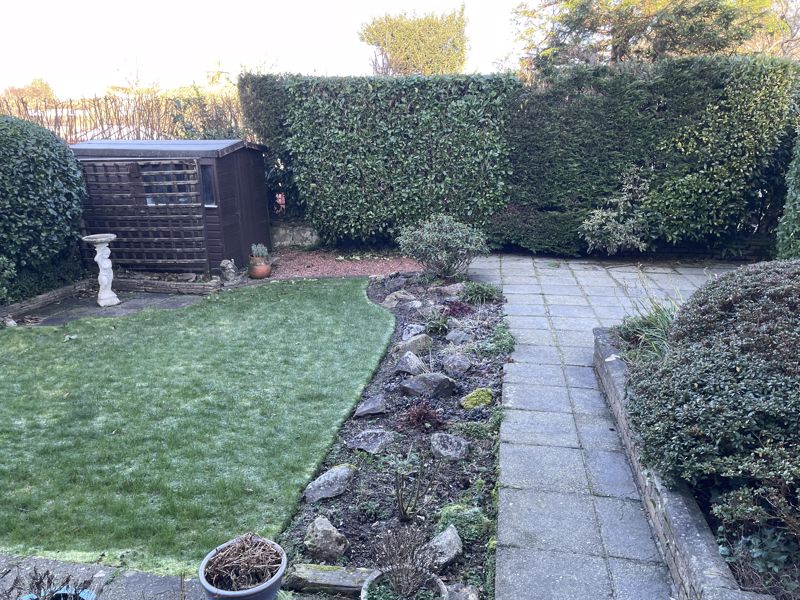Briarwood, Liskeard £340,000
- An Immaculately presented 4 bed family home
- Driveway Parking
- Garage
- Garden areas to front and rear
- Modern double glazing
- Gas fired central heating
- Situated a short distance away from town centre amenities & railway station
An immaculately presented four bedroom detached family house with master en-suite, driveway parking, garage, garden areas to front and rear, modern double glazing and gas fired central heating.
Rooms
Description
The property is situated within the former market town of Liskeard. The property is situated a short distance from the town centre amenities and the mainline railway station linking the town to Plymouth and London Paddington. Liskeard is well placed with the popular south coast resort of Looe only being some eight miles away. Bodmin Moor being easily accessible for numerous pursuits and miles of outstanding scenery. The property is located on a popular residential housing development and is well presented throughout.
The accommodation comprises with approximate measurements:-
Entrance Hall
Composite double glazed to the side, uPVC double glazed window to the front Radiator, under stairs storage cupboard, doors leading to:-
Lounge - 19' 8'' x 11' 9'' (6m x 3.57m)
uPVC double glazed window to the front, two radiators, former gas fire (disconnected) with brick surround and, sliding patio doors lead to:-
Living Room - 10' 1'' x 10' 0'' (3.08m x 3.06m)
uPVC double glazed patio doors leading to the rear garden, port hole window to the side, roof light proving further natural light to the area, radiator.
Dining Room - 15' 7'' x 9' 5'' (4.74m x 2.88m)
uPVC double glazed window to the side, radiator, archway leading to:-
Kitchen - 10' 0'' x 8' 3'' (3.06m x 2.51m)
uPVC double glazed window to the rear, pine kitchen units comprising wall cupboards and working surfaces with cupboards, drawers and space under, stainless steel sink unit, space for free standing fridge, freezer and electric oven, partly tiled walls.
Inner Hall
Utility Room - 6' 8'' x 5' 6'' (2.03m x 1.67m)
uPVC panel and double glazed door leading to the rear garden, space for fridge freezer, modern gas fired Vaillant Traditional boiler, wall cupboards, working surfaces with space under for tumble dryer and washing machine.
Cloakroom/WC
uPVC double glazed window to the rear, low level wc, wash hand basin, tiled floor.
From the Entrance Hall, there are stairs leading to:-
First Floor Landing
Storage cupboard, airing cupboard with factory insulated hot water cylinder and electric immersion heater with slatted shelves.
Bedroom 2 - 12' 5'' x 9' 1'' (3.78m x 2.77m)
uPVC double glazed window to the front, radiator, built-in wardrobe with shelving and hanging rail.
Bathroom
uPVC double glazed window to the side, suite comprising panelled bath with shower fitting over and glazed screen, bidet, wash hand basin.
Master Bedroom - 12' 8'' x 10' 1'' (3.87m x 3.08m)
uPVC double glazed window to the rear, radiator, large built-in wardrobes with shelving, drawers and hanging rail.
En-Suite Shower Room/WC
uPVC double glazed window to the rear, low level with wash hand basin, shower cubicle,partly tiled walls.
Bedroom 3 - 11' 9'' x 9' 9'' (3.57m x 2.97m)
uPVC double glazed window to the rear, radiator, large built-in wardrobe with shelving, drawers and hanging rail.
Bedroom 4 - 15' 0'' x 9' 6'' (4.57m x 2.89m)
uPVC double glazed window to the front, radiator, large built-in wardrobe with shelving and hanging rail.
Outside
Tarmac driveway with parking for two vehicles leading to:-
Garage - 15' 8'' x 8' 10'' (4.78m x 2.70m)
Up and over door to the front, electric connected with fuse box within the garage. Some overhead storage is available.
Gardens
Paved patio area to the rear with pathways to each side of the property. From the patio, there is a lawn garden with shrub borders. There is an outside water tap and garden shed. To the front there is a rockery and shrub garden.
Services
All mains services are connected to the property. Gas fired central heating.
Council Tax
Band D
EPC
Band D
Tenure
The property is being sold Freehold with vacant possession upon completion.
Viewing
Strictly by prior appointment with the vendors agents – Jefferys Tel: 01579-342400
Request A Viewing
Photo Gallery
EPC
No EPC availableFloorplans (Click to Enlarge)
Liskeard PL14 3QQ






























