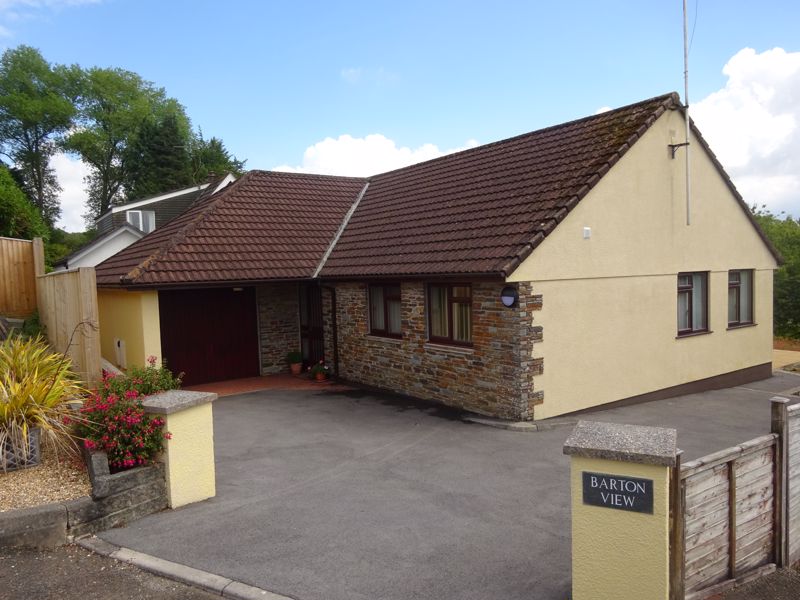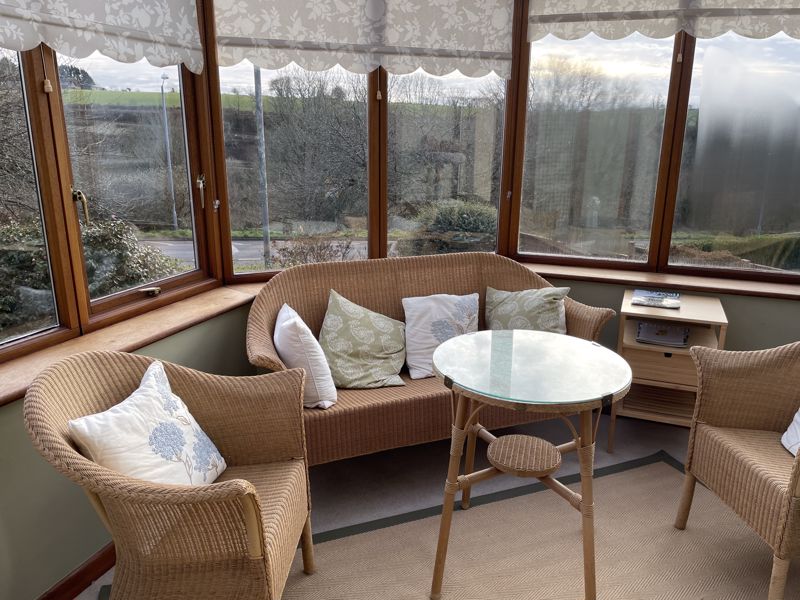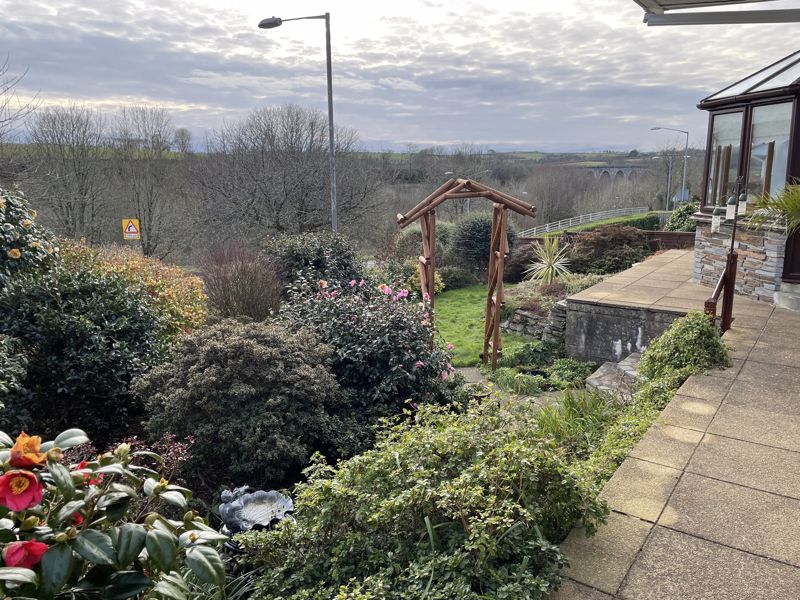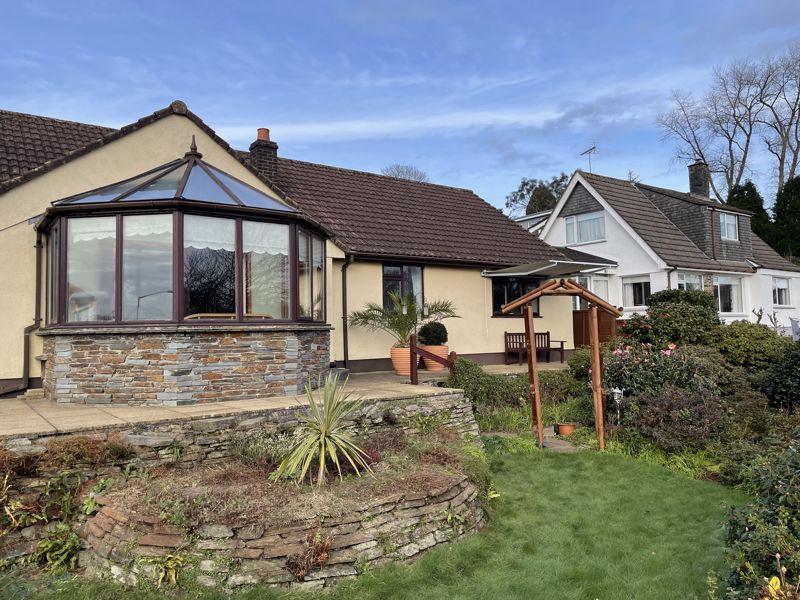Allen Vale, Liskeard Guide Price £345,000
- Detached Bungalow
- Very spacious property
- Large garage
- Pleasant views
- Level approach to the Town
- New Gas Boiler
- Recently refurbished
- Mostly new floor coverings
Modern detached Bungalow enjoying pleasant views over Moorswater viaduct providing two large bedrooms, off-road parking, garage and pleasant gardens. The property is heated by a new gas fired central heating boiler and is fully double glazed throughout. The property has been recently refurbished throughout.
Rooms
Description
The property occupies a convenient position in a popular residential cul-de-sac a few minutes walk from the town centre of Liskeard with easy access onto the main A38 roadway. The A38 provides access to the City of Plymouth approximately 30 minutes by car and there is a train service from Liskeard. The local market town of Liskeard is within walking distance where there is a good range of shops, commercial and recreational facilities together with good schooling. There is excellent scenery close by with Bodmin Moor and the beautiful coastal scenery a few miles to the south. This is a desirable property which has been modernised and improved in recent months with a new gas fired boiler and granite worktops to the kitchen. New floor coverings have been fitted throughout most of the Bungalow. The garden offers a reasonably low maintenance space with lawn and mature shrubs.
The accommodation comprises with approximate sizes:
ENTRANCE HALL
Wood and double glazed door to the front, two spacious cloak cupboards, study area, boiler cupboard comprising a new gas fired Worcester Greenstar boiler which heats water and radiators throughout.
KITCHEN - 14'6'' x 9.7'' (4.46m x 2.95m)
Two wood and double glazed windows to the front, range of wall and floor units with granite working surfaces, ceramic sink, built-in electric oven, gas hob, serving hatch to the Lounge, built-in fridge, built-in dishwasher, radiator.
LOUNGE / DINING ROOM - 17' 9'' x 14' 9'' (5.46m x 4.55m)
Two wood and double glazed windows to the side, radiator, living gas fire with stone fireplace and surround, wooden patio doors lead to:-
CONSERVATORY - 10'0'' x 7'9'' (3.04m x 2.40m) maximum
Wood and double glazed French doors to the side, wooden double glazed windows to the sides and rear, glazed roof cover, radiator.
BEDROOM - 11'0” x 9'8'' (3.35m x 2.98m)
Wooden double glazed window to the rear, radiator, built-in wardrobe.
MASTER BEDROOM - 12'4” x 10'6'' (3.78m x 3.24m)
Wooden double glazed window to the rear, radiator, built-in wardrobe.
EN-SUITE CLOAKROOM/WC
Suite comprising low level wc, wash hand basin, part shower board walls.
BATHROOM/WC
Wood and double glazed window to the side, suite comprising shower cubicle with shower board walls, double wash hand basin with cupboards under, low level wc, free standing bath, radiator.
OUTSIDE
The property is approached over a tarmac driveway where there is parking for two to three cars. The tarmac driveway leads to the integral garage.
GARAGE - 18' 7'' x 11' 4'' (5.69m x 3.49m)
Wooden double glazed window to the side, up and over door, electricity connected, plumbing for washing machine.
To the front and side, there is paved pathways leading to the rear garden. Within the rear garden, there is a raised patio enjoying excellent views over Moorswater viaduct with a lawn and mature shrub garden below. An awning has been fitted to provide some shade.
VIEWING
Strictly by prior appointment with the Agents - Jefferys (01579 342400)
COUNCIL TAX
Band D
EPC RATING
Band D
SERVICES
All mains services are connected. A gas fired boiler heats water and radiators throughout.
TENURE
The property is being sold as Freehold with vacant possession upon completion.
DIRECTIONS
From the town centre proceed out of the town towards Dobwalls. Upon exciting the town, turn right into Allen Vale and take the first left. Proceed down the hill where the property will be found in front of you.
Photo Gallery
EPC
No EPC availableFloorplans (Click to Enlarge)
Liskeard PL14 4HL











































