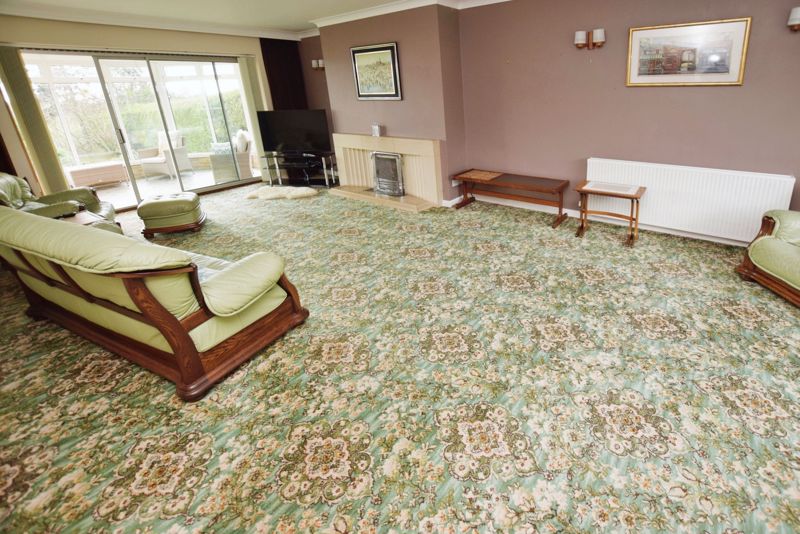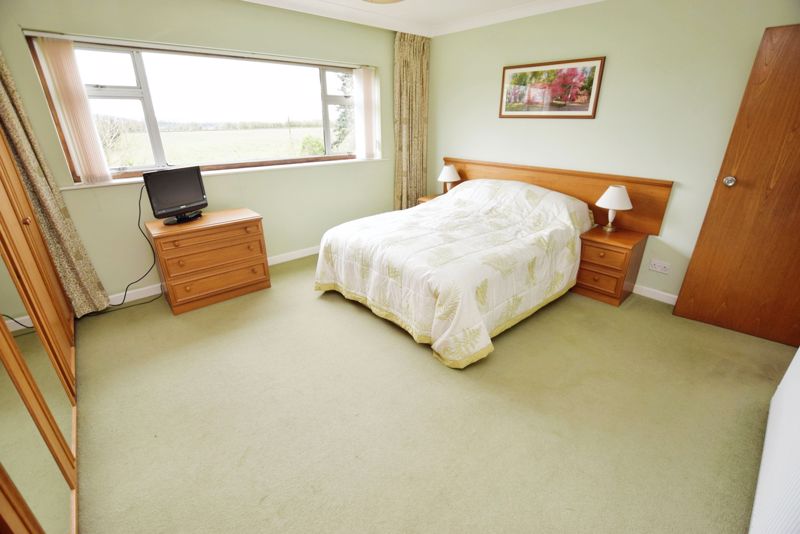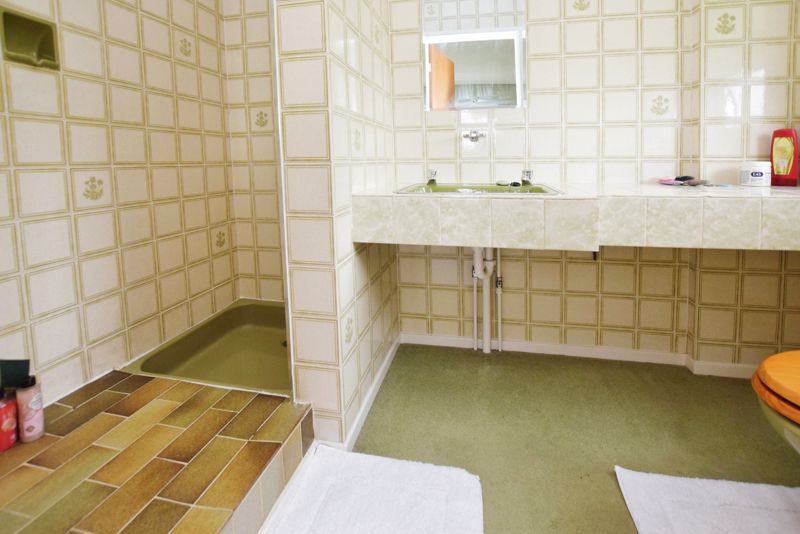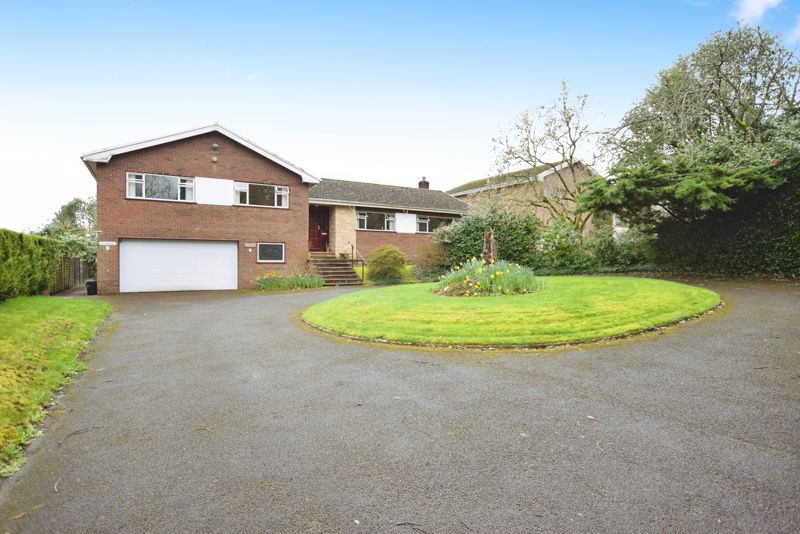16 Church Road, Silverton, Exeter Offers in the Region Of £795,000
A wonderfully spacious detached property sitting in a generous plot of just over a third of an acre with beautiful mature gardens backing directly onto open countryside, with outstanding panoramic south facing views looking towards the Killerton estate. The property was individually built over forty years ago and provides opportunity to create a superb family home in one of the village’s sought after addresses in a peaceful position, yet within easy walking distance of all the many village amenities. The accommodation offers a large entrance hallway with stairs to an open landing leading to the bedrooms. The living room is spacious with dual aspect windows and full height sliding doors which lead into the conservatory, providing wonderful south facing views over the garden and countryside. There is a separate dining room, kitchen and cloakroom. Stairs lead to the lower ground floor where there is an enormous laundry/games room and double garage with additional large storage area. There are four well proportioned bedrooms with en-suite to the master bedroom and separate family bathroom. The property benefits from mains gas central heating and is largely double glazed with aluminium windows. Outside is beautifully presented with lawned gardens surrounded by mature shrubs, trees and flower borders. There is also a raised paved patio area at the rear. To the front is ample parking for multiple vehicles with a large turning circle and the front gardens are attractively planted with good screening and privacy. No onward chain.
Rooms
Covered Porch & Entrance Hall
Access via a solid wood part glazed front door with twin frosted front aspect windows. Large open entrance hall with doors to the dining room, kitchen, cloakroom and steps to an open landing with doors to the bedrooms and family bathroom. Telephone point. Stairs down to garage. Radiator.
Dining Room - 13' 4'' x 11' 7'' (4.06m x 3.53m)
Front aspect window. Coved ceiling. Doors to kitchen and lounge. Radiator.
Lounge - 25' 9'' x 15' 0'' (7.84m x 4.57m)
Front aspect window with stunning view over the front garden. Rear aspect sliding doors leading to the conservatory. Gas flame effect fireplace with Minster stone surround and hearth. Coved ceiling. Television point. Wall lights. Two radiators.
Conservatory - 15' 0'' x 14' 5'' (4.57m x 4.39m)
Triple aspect uPVC double glazed windows with stunning views over the rear garden and beyond. Perspex roof. Tiled flooring. Wall lights. uPVC double glazed French doors leading to the patio and rear garden.
Kitchen - 14' 2'' x 13' 4'' (4.31m x 4.06m)
Rear aspect window with stunning views over the rear garden and to the countryside beyond. Fitted range of eye and base level units with stainless steel sink with double drainer and mixer tap. Roll edge work surfaces with part tiled walls. Integrated gas double oven and hob with extractor fan above. Plumbing for dishwasher. Integrated fridge and freezer. Tiled flooring. Radiator. Door through to hallway.
Inner Hallway
With part frosted door to the rear garden. Tiled flooring.
Cloakroom
Rear aspect frosted window. Low level WC. Pedestal wash hand basin with tiled splash back. Loft hatch. Built in cupboard with hanging space and shelving.
Bedroom One - 13' 0'' x 12' 4'' (3.96m x 3.76m)
Rear aspect window with view over the garden and countryside beyond. Floor to ceiling wardrobes with hanging space and shelving. Coved ceiling. Television point, Radiator. Thermostat control point. Door to
En-suite
Side aspect frosted window. Three piece suite comprising walk in shower, Low level WC, Wash hand basin. Part tiled walls. Radiator.
Bedroom Two - 13' 0'' x 9' 4'' (3.95m x 2.85m)
Front aspect window with view over the front garden. Television point. Wall lights. Radiator.
Bedroom Three - 13' 0'' x 9' 4'' (3.96m x 2.84m)
Rear aspect window with view over the garden and countryside beyond. Radiator.
Bedroom Four - 12' 0'' x 6' 11'' (3.65m x 2.10m)
Front aspect window with view over the front garden. Loft access hatch. Radiator.
Bathroom
Side aspect frosted window. Three piece suite comprising panel enclosed bath with hand held shower above. Low level WC. Pedestal wash hand basin. Fully tiled walls. Shaver point. Radiator.
Double Garage - 24' 0'' x 20' 2'' (7.31m x 6.14m)
Electric metal up and over door. Twin side and front aspect frosted windows. Tiled flooring. Small workshop area recessed to the side of the garage. Door through to
Laundry/Games room - 24' 0'' x 13' 1'' (7.31m x 3.98m)
Twin rear aspect windows with view over the rear garden. Fitted range of base units with stainless steel one and a half bowl sink with drainer and mixer tap. Roll edge work surfaces. Plumbing for washing machine and further appliance space. Built in storage cupboards. Access into the undercroft. Wall mounted boiler. Tiled flooring. Side aspect frosted door leads to
Rear Garden
Private enclosed south facing rear garden, mainly laid to lawn with paved seating area surrounded by mature trees and shrub borders and backing onto open countryside. Access to the front of the property.
Front garden
Large front garden, mainly laid to lawn with mature trees and shrub borders and vehicle turning circle.
Off road parking
Providing ample parking for approximately eight vehicles.
Solar Panels
Solar Panels are situated at the end of the rear garden and also on the south facing roof providing a feed in tariff.
Photo Gallery
EPC

Floorplans (Click to Enlarge)
Exeter EX5 4HS















































