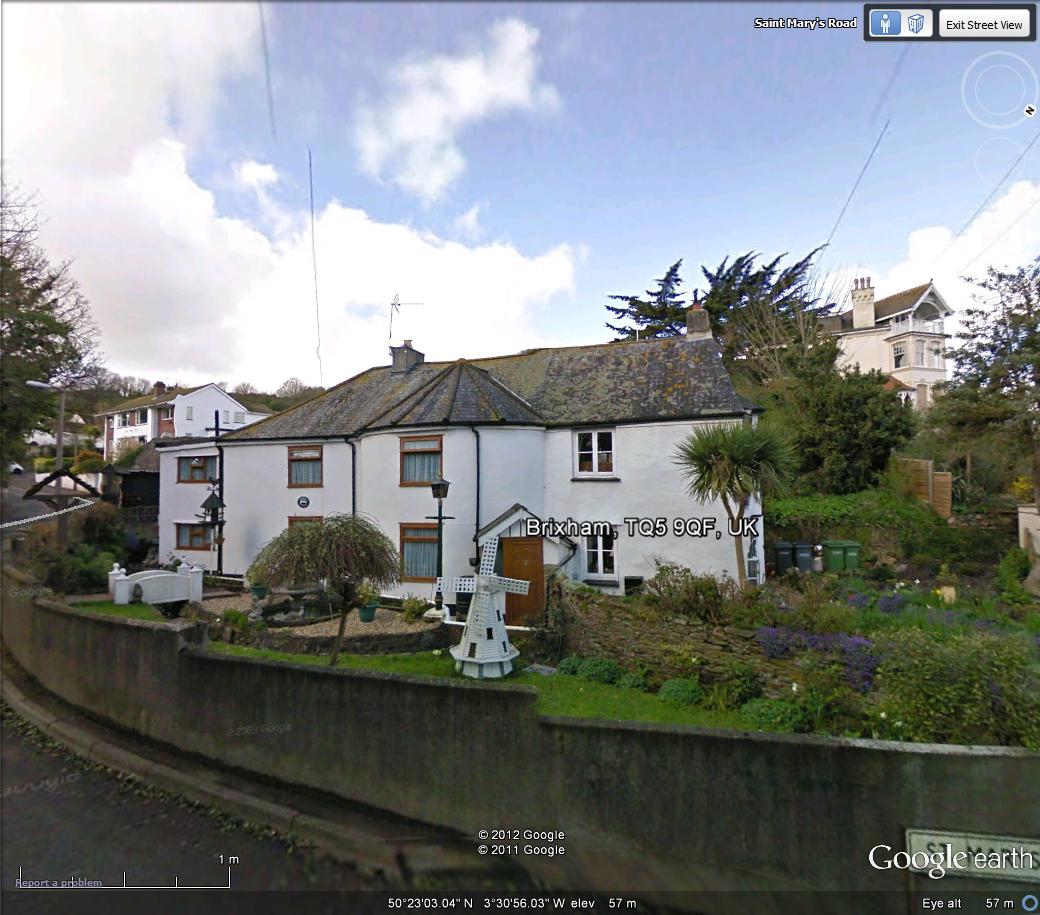Woodville Road, Torquay Offers Over £250,000
- Entrance porch and hallway
- Living/dining room
- Kitchen
- Two first floor bedrooms (one en suite)
- Bathroom
- Second floor bedroom/loft room
- Off road parking space
- Level rear garden
- Chain free
A spacious three bedroom property arranged over three levels providing flexible accommodation in need of some modernisation with gardens and off-road parking situated in the heart of Torquay The accommodation comprises the entrance porch with a door to the entrance hallway where you have access to the spacious living/dining room which is very good sized room with double glazed windows to both front and rear. Continuing through the entrance hallway you will find the kitchen at the rear of the property featuring a matching range of base and wall level units with a stainless steel mixer tap sink and drainer. There is space for a fridge, freezer, washing machine, tumble dryer and cooker, a storage cupboard beneath the stairs, a wall mounted boiler, double glazed windows to the side and rear and a double glazed door leading to the garden. From the hallway a split level staircase with a large window rises to the first floor landing where you have access to two double bedrooms, both of which feature double glazed windows to front or rear, and both have built-in incorporated wardrobes. The bedroom at the front benefits from an en suite shower room comprising a low level flush WC, pedestal wash hand basin and shower from the mains. Dividing the bedrooms is a bathroom with a suite comprising a low level WC, pedestal wash hand basin and panelled bath. Stairs rise to the second floor where you will find a further bedroom/loft room which features velux windows to the rear and storage space in the eaves, being a very useful and multifunctional room. Externally to the rear with access from the kitchen you will find a patio area, ideal for outside dining and entertaining, with a pathway continuing through the garden passing an assortment of attractive flowerbeds and a further patio with gated access at the rear of property leading to an off road parking space.
Rooms
Request A Viewing
Photo Gallery
EPC

Floorplans (Click to Enlarge)
Torquay TQ1 1LT
Allsworth Property



































