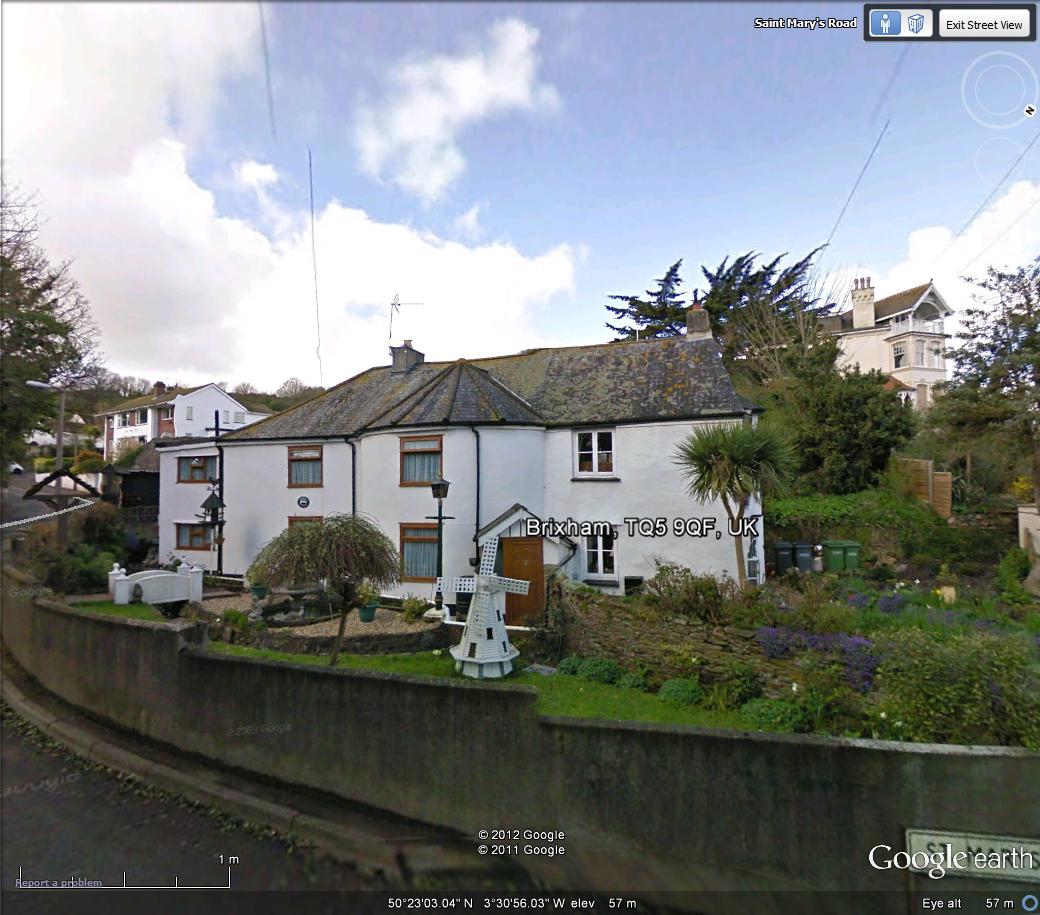Huxley Vale, Kingskerswell, Newton Abbot Guide Price £430,000
- Superb detached property
- Lounge and separate dining room
- Fitted kitchen/breakfast room
- Conservatory
- Utility room
- Office
- Four bedrooms (master en suite)
- Delighful gardens
- Cul de sac location
- Countryside views
A superb detached four bedroom property with delightful gardens and countryside views. The accommodation begins with the entrance hallway with a door providing access to the lounge a which features a double glazed bay window to the front enjoying views over the front garden and a delightful feature fireplace with solid stone surround. Adjacent to the lounge you have access to the kitchen / breakfast room which features a range of matching wall and base level units with rolltop work surfaces and a mixer tap ceramic sink and drainer. Built in appliances include an oven and ceramic hob with an extraction hood and light above, and there is a breakfast bar with space for stools beneath, tiled flooring and a double glazed window overlooking the rear garden A door provides access to the utility room where you have continued tiled flooring, further work units, mixer tap and sink and drainer, space for dishwasher and fridge freezer, double glazed window to the rear and a door to the side of property. Next to the kitchen you have a door providing access to a separate dining room which features internal sliding doors to the conservatory, which is a delightful space overlooking the garden and surrounding countryside with wood effect style laminate flooring and double doors onto the patio. From the entrance hallway you have access to a downstairs WC with incorporated storage beneath the stairs and also an internal door providing access to the garage which has been converted by the current owners to an office area with a further door leading to storage and utilty space. Stairs rise to the first floor where you find a spacious and light landing area which provides access to four bedrooms, all of which feature double glazed windows to either the front or rear. Two of the bedrooms feature built in “Hammonds” wardrobes and the master bedroom has two double glazed windows to the rear enjoying views over garden and surrounding countryside, along with a fitted en suite shower room comprising a low-level flush WC, pedestal wash hand basin and separate shower which is fed from mains. There are part tiled walls and an obscured double glazed window to the side. From the landing a family bathroom is found comprising a low level of flush WC, pedestal wash handbasin and panelled bath and there are part tiled walls with an obscured double glazed window to the side. From the landing you have access to a useful storage/airing cupboard housing the combination boiler and a hatch providing access to loft space. To the front of the property you have a delightful sweeping driveway laid to resin and providing off-road parking for up to five cars bordered by an attractive assortment of flowerbeds and a level lawn with a pathway leading to the front entrance, There is also access to the garage and carport where you have a door providing access to a shed/workshop which has an incorporated shelving and a further door which leads to the rear and side of property. To the side you have a delightful patio which borders the countryside and fields directly next to the property. The rear garden itself comprises a large patio which leads out from the conservatory, an ideal space for outside dining and entertaining leading onto a level lawn which again is bordered by attractive flowerbeds and countryside. The garden must be viewed to be appreciated.
Rooms
Photo Gallery
EPC

Floorplans (Click to Enlarge)
Newton Abbot TQ12 5ED
Allsworth Property


















































