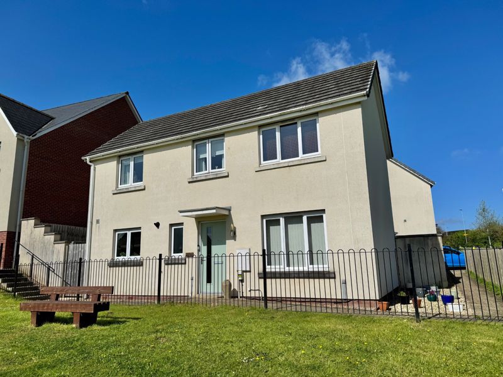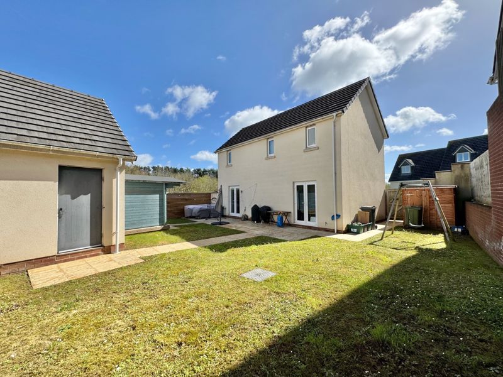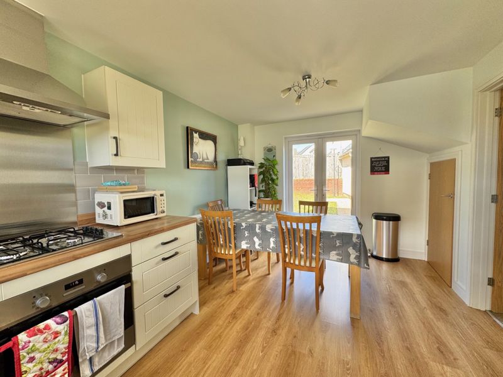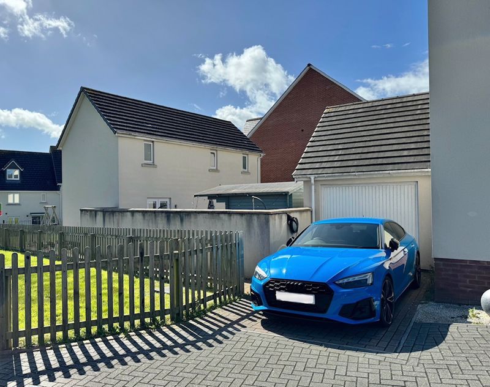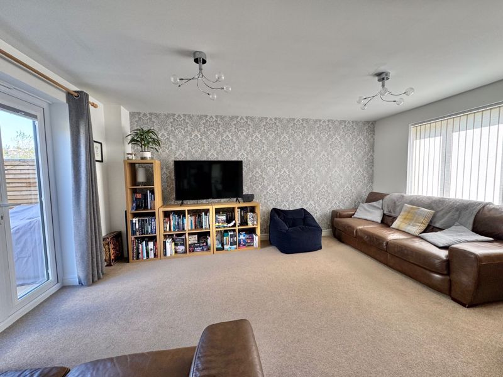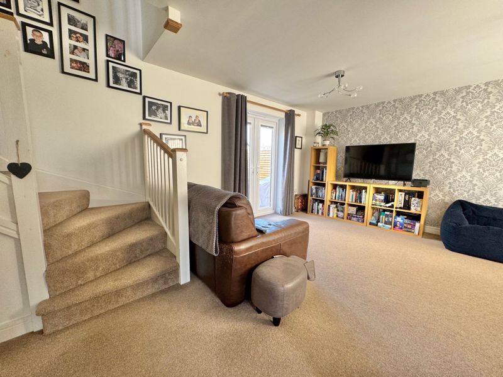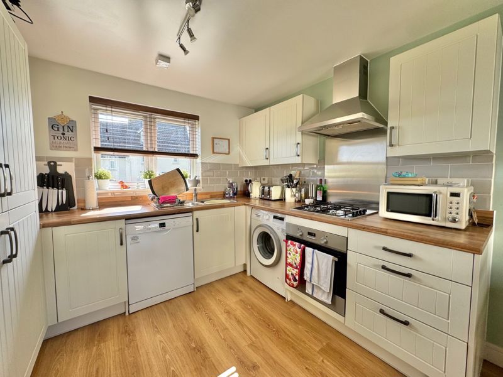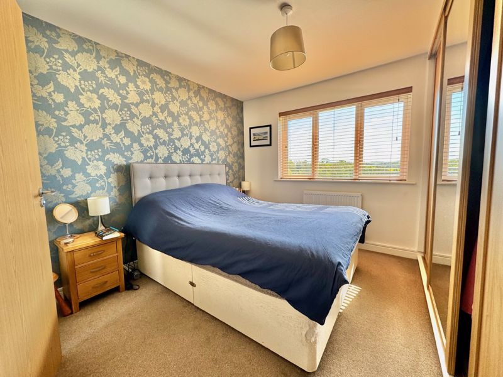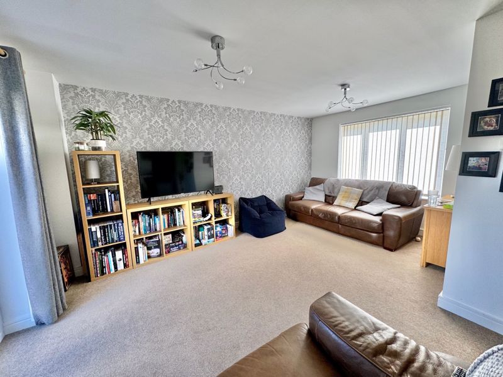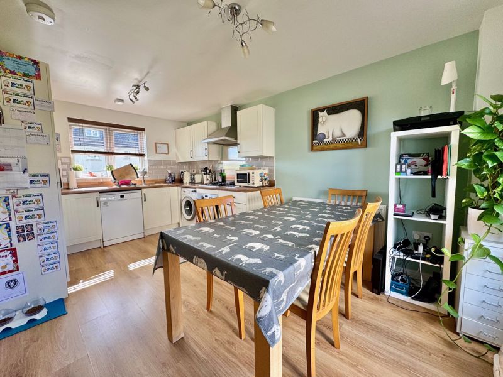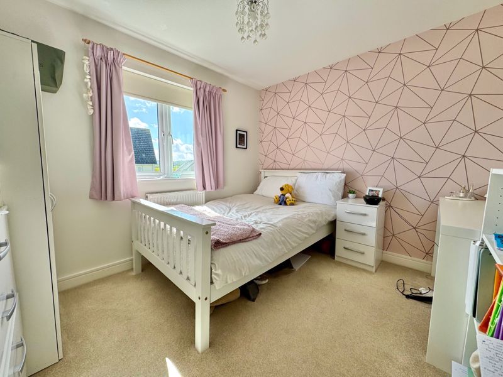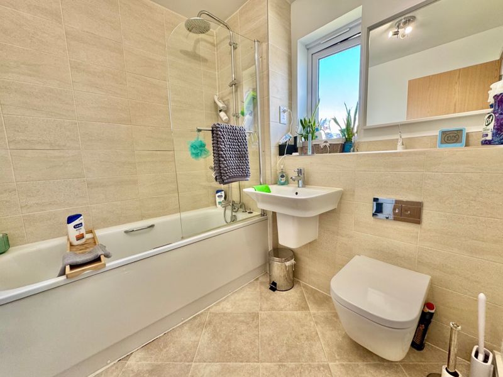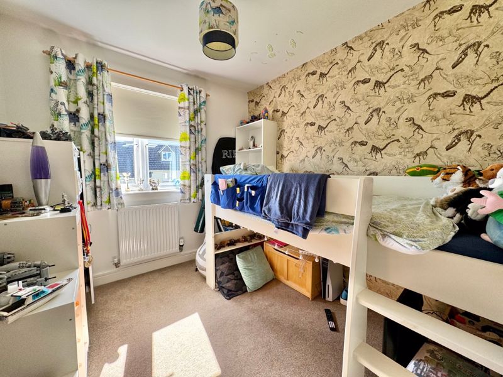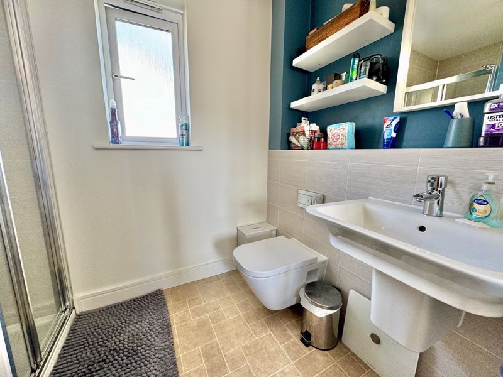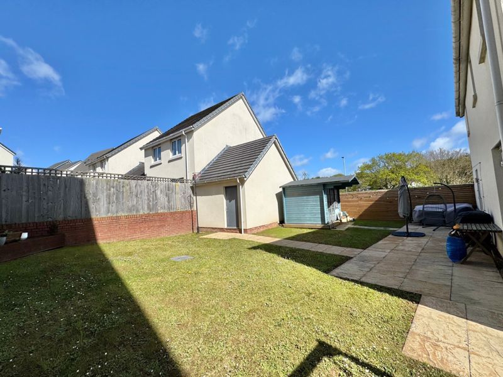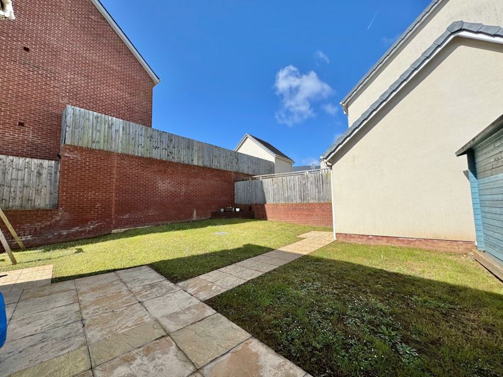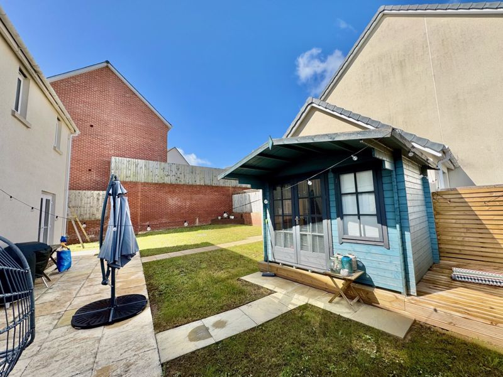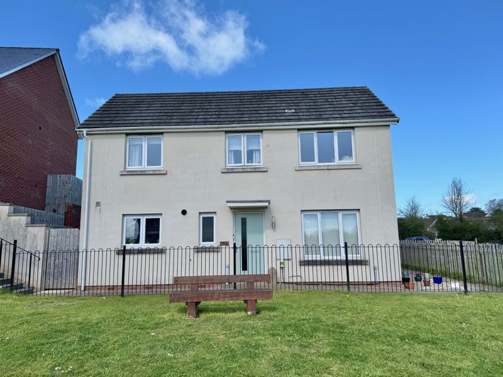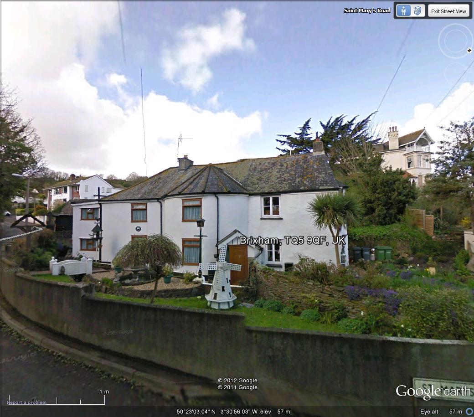Chariot Drive, Kingsteignton, Newton Abbot Offers in Excess of £300,000
- Entrance hallway
- Spacious living room with doors onto the garden
- Kitchen/dining room with doors to the garden
- Downstairs WC
- Three bedrooms (master en suite)
- Family bathroom
- Deceptively spacious and private rear garden
- External office/summer house
- Garage and two parking spaces
- Convenient location close to schools and amenities
A superb, well presented three bedroom detached property with private spacious gardens, off road parking and garage situated in Kingsteignton offering good access to local amenities The accommodation begins with the entrance hallway with a door providing access to the downstairs cloakroom with a low-level flush WC, pedestal wash hand basin and obscure double glazed window to the front aspect. Opposite this you have a useful storage cupboard with shelving housing the utility meters. A door provides access to the spacious living room which features double doors onto the rear garden, a double glazed window to the front aspect and stairs providing access to the first floor with storage beneath. Internal glazed double doors lead into the kitchen/dining room which features a range of matching wall and base level units with roll top work surfaces and a stainless steel mixer tap sink and drainer. Built in appliances include a fridge/freezer, oven and gas hob with an extraction hood and light above and there is space for a washing machine and dishwasher. A storage cupboard houses the boiler and there is wood effect laminate flooring, a double glazed window to the front aspect and double doors onto the garden. From the living room stairs rise to the first floor landing where you have access to the three bedrooms, all of which have double glazed windows to the front aspect. The master bedroom benefits from built-in wardrobes along with a door providing access to a modern fitted en suite shower room where you have a low level flush WC pedestal wash hand basin and shower fed from the mains and there is an obscure double glazed window to the rear. From the landing you have access to the family bathroom with a low level WC, pedestal wash hand basin and panelled bath with a shower attachment above. There are part tiled walls and an obscure double glazed window to the rear aspect. Also from the landing area you have a hatch providing access to the loft space and a storage cupboard. Externally to the rear of the property you have a deceptively spacious and private rear garden with access from the kitchen/dining space and living room onto a large patio, ideal for outside dining, leading onto onto a level lawn. The garden is very private and has a wooden built storage shed and additional detached summer house/office which has power and light supplied and is currently used as an external office. From the garden a door provides access to the rear of the garage and there is gated access to the side. To the front there is a pathway leading around to the side, which belongs to the property, leading to the rear where you have two allocated parking spaces positioned in front of the garage which has a metal up and over door and power and light provided. The property is conveniently situated on the edge of Kingsteignton which has a good range of amenities including primary and secondary schools, shops, superstore, swimming pool, racecourse, pubs and restaurants. The market town of Newton Abbot is a short distance away with a wider range of facilities including a hospital, schools, leisure centre and rail station on the London Paddington -
Rooms
Photo Gallery
EPC

Floorplans (Click to Enlarge)
Newton Abbot TQ12 3GF
Allsworth Property







