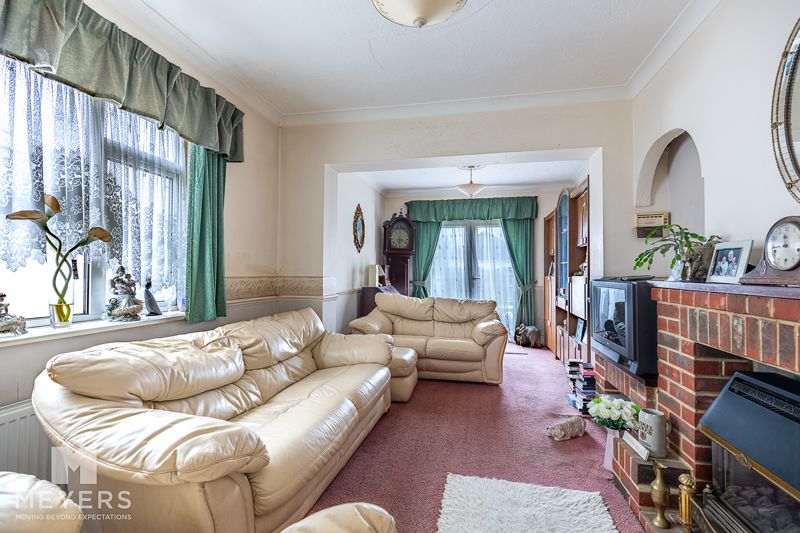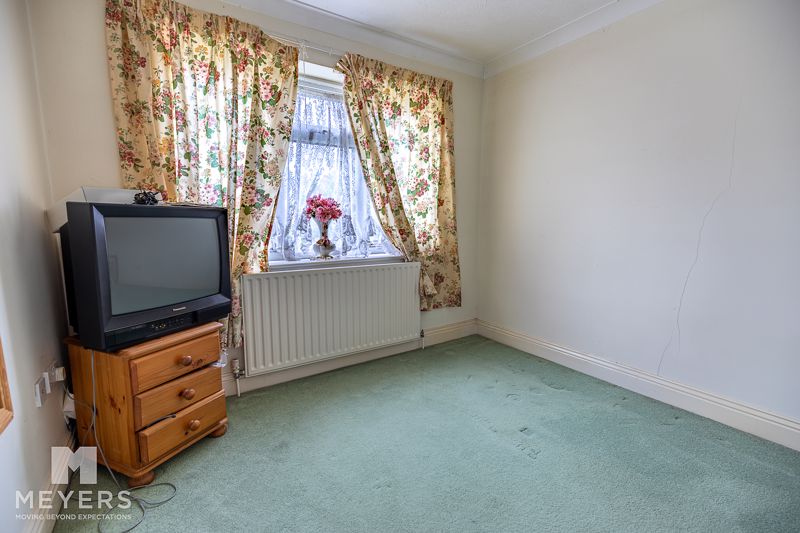Muscliffe Lane,, Muscliff,, Bournemouth, £430,000
- Extended Four Bedroom Family Home
- Two Reception Rooms
- Kitchen Diner
- Ample Off Road Parking & Detached Garage
- Enclosed, Westerly Rear Garden
- Popular Residential Location
- Close to Stour Valley Nature Reserve and River Walks
- Scope to Modernise
An EXTENDED, FOUR double bedroom, DETACHED, character family home offering an enclosed PORCH, entrance HALLWAY, spacious SITTING ROOM, DINING ROOM, KITCHEN/BREAKFAST ROOM, ground floor WC, family BATHROOM, front and rear GARDENS, private DRIVEWAY, detached GARAGE and storage, offering scope for some MODERNISATION, excellent SCHOOL CATCHMENTS. This deceptively spacious, detached, character family home, occupied by the current owner for more than 35 years and extended in 1996, is situated in a popular residential area with shops, bus stops, the Stour Valley Nature Reserve and stunning River Stour walks, just a short walk away. In need of some cosmetic updating, this property offers bags of potential to really make the house your own. The property comprises of an enclosed porch, entrance hall, generous size front aspect sitting room with feature bay window, dining room to the rear, housing the "back GFCH boiler" behind the fireplace and with access onto the Westerly rear garden, a separate kitchen/breakfast room with a range of wall and floor storage and drawer units, space and plumbing for washing machine, fridge freezer, range style cooker with extractor over, and a downstairs WC. The first floor boasts four double bedrooms, one with corner wash basin, a spacious family bathroom and airing cupboard housing a hot water cylinder. Outside offers front and rear gardens which are mainly laid to lawn, private driveway for several vehicles and a detached garage. An internal inspection is highly recommended to understand the amount of potential this family home has. VENDOR SUITED.
Rooms
Location
Immediately off Castle Lane West, Muscliffe Lane is located in the sought after and popular residential area of Muscliff. Within a short walk are excellent schools, a Tesco Convenience Store, Pharmacy, bus stops, the beautiful, picturesque, Stour Valley Nature Reserve and walks along the River Stour leading to Throop Village. Just a short drive away is Castlepoint Shopping Centre, Bournemouth Town Centre and access to the Wessex Way.
Description
This deceptively spacious, detached, character family home, occupied by the current owner for more than 35 years and extended in 1998, is situated in a popular residential area. In need of some cosmetic updating, this property offers bags of potential to really make the house your own. The property comprises of an enclosed porch, entrance hall, generous size front aspect sitting room with feature bay window, dining room to the rear, houses the "back GFCH boiler" behind the fireplace and with access onto the Westerly rear garden, a separate kitchen/breakfast room and downstairs WC. The first floor boasts four double bedrooms, one with corner wash basin, a spacious family bathroom and airing cupboard housing a hot water cylinder. Outside offers front and rear gardens which are mainly laid to lawn, private driveway for several vehicles and a detached garage. An internal inspection is highly recommended to understand the amount of potential this family home has.
Entrance Porch
Entrance Hall
Lounge - 15' 1'' x 14' 2'' (4.59m x 4.31m)
Lounge/Diner - 19' 2'' x 10' 5'' (5.84m x 3.17m)
Kitchen/Breakfast Room - 20' 2'' x 9' 0'' (6.14m x 2.74m)
GF WC
Bedroom One - 15' 2'' x 11' 0'' (4.62m x 3.35m)
Bedroom Two - 10' 11'' x 10' 6'' (3.32m x 3.20m)
Bedroom Three - 9' 11'' x 9' 3'' (3.02m x 2.82m)
Bedroom Four - 10' 11'' x 9' 0'' (3.32m x 2.74m)
Family Bathroom
Outside
To the front of the property is a sizeable area of paviour providing ample off road parking facilities with side driveway leading to double gates behind which lays the detached garage and a Westerly aspect, level rear garden mainly laid to lawn, with a hard standing seating area.
Garage - 13' 1'' x 9' 7'' (3.98m x 2.92m)
Located behind wooden side gates, accessed by way of a side driveway with an up and over door, side door and power supply.
EPC
TBC
IMPORTANT NOTE
These particulars are believed to be correct but their accuracy is not guaranteed. They do not form part of any contract. Nothing in these particulars shall be deemed to be a statement that the property is in good structural condition or otherwise, nor that any of the services, appliances, equipment or facilities are in good working order or have been tested. Purchasers should satisfy themselves on such matters prior to purchase.
Photo Gallery
EPC
No EPC availableFloorplans (Click to Enlarge)
Bournemouth, BH9 3NF







































