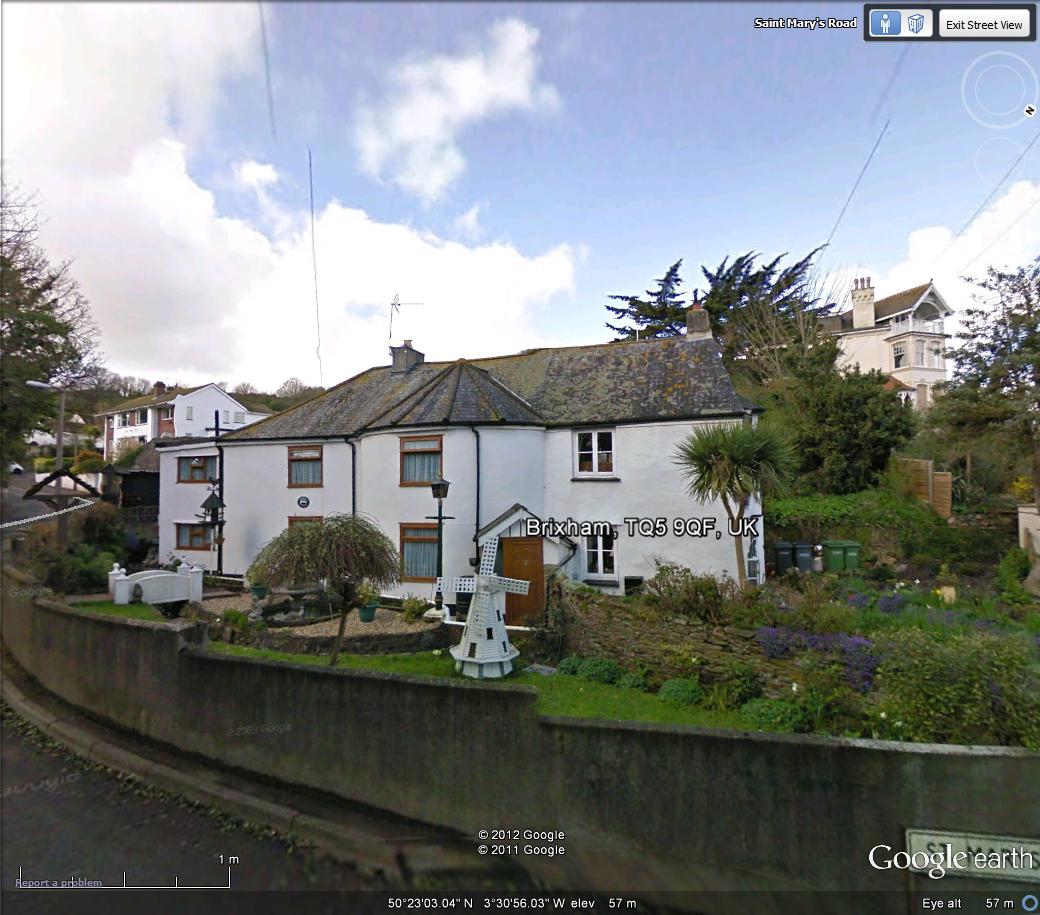Church Road, Newton Abbot £300,000
- Entrance porch and hallway
- Spacious living room with feature fireplace
- Family room
- Kitchen/dining room
- Rear porch/utility area
- Downstairs WC
- Four bedrooms
- Modern fitted bathroom
- Off road parking
- Enclosed garden
A delightful period four bedroom property with well presented accommodation throughout brimming with original features with off-road parking and enclosed gardens situated in a convenient location within walking distance to the train station and Newton Abbot town centre. The accommodation begins with the entrance porch with parquet flooring and a door leading into the spacious entrance hallway where you have wooden flooring which continues throughout much of the ground floor and storage space situated beneath the staircase. A door leads into the spacious living room situated at the front of the property with a double glazed bay window, feature fireplace and continued wooden flooring. Continuing through the entrance hallway you have a door leading to the family room and a further door leading to the kitchen/dining/living room, a superb space with the kitchen area featuring a matching range of wall and base level units with solid wood work surfaces and a stainless steel mixer tap sink. There is space for a feature Rangemaster cooker, space for a dishwasher and fridge freezer, inset spotlights, a double glazed window to the side and a door leading to the rear. An opening leads into the family room where you have a further feature fireplace, continued wooden flooring and a double glazed window to the rear. From the kitchen you have access to the rear porch/utility space which is very useful area with tiled flooring, space and plumbing for a washing machine and tumble dryer and a door providing access to the rear garden and a door to a separate WC From the hallway stairs rise to the first floor where you have a spacious landing with solid wooden flooring providing access to the four bedrooms, all of which feature double glazed windows to either the front or rear, with the main bedroom benefiting from a double glazed bay window to the front and built-in wardrobes. Dividing the bedrooms is a modern fitted bathroom comprising a low level WC, pedestal wash hand basin incorporated within a vanity unit and a panelled bath with an electric shower fitted and there are part tiled walls and an obscured double glazed window to the side. From the landing area you have a number of storage options, with one cupboard housing the combination boiler, and a hatch providing access to the loft space via a loft ladder. Externally to the rear of the property you have an enclosed garden and leading out from the utility space and rear porch you have a paved area leading onto an area laid to artificial grass enclosed by an exposed stone wall and there is gated access to the parking at the rear, accessed via wooden double gates.
Rooms
Photo Gallery
EPC

Floorplans (Click to Enlarge)
Newton Abbot TQ12 1AL
Allsworth Property







2.jpg)
9.jpg)
38.jpg)
13.jpg)
18.jpg)
31.jpg)
28.jpg)
15.jpg)
6.jpg)
22.jpg)
35.jpg)
26.jpg)
4.jpg)
5.jpg)
3.jpg)

2.jpg)
9.jpg)
38.jpg)
13.jpg)
18.jpg)
31.jpg)
28.jpg)
15.jpg)
6.jpg)
22.jpg)
35.jpg)
26.jpg)
4.jpg)
5.jpg)
3.jpg)




