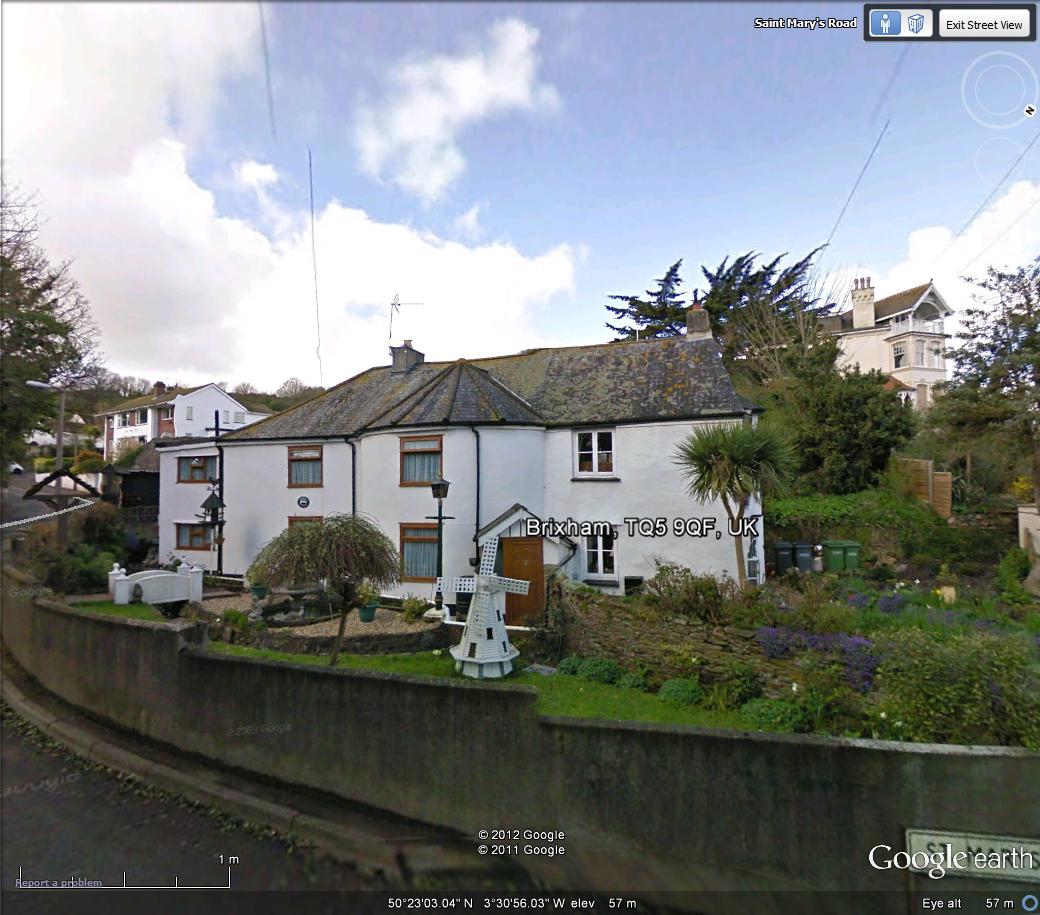Sharps Close, Heathfield, Newton Abbot Guide Price £289,950
- Spacious reception hallway
- Open plan kitchen/living room with woodburner
- Three bedrooms
- Family bathroom
- Garden/sun room
- Ample driveway parking
- Low maintenance rear garden
- Summer house
- Outbuilding/workshop
- Further enclosed storage
A well presented extended three bedroom detached bungalow with driveway and enclosed gardens on a quiet cul-de-sac in Heathfield. The accommodation begins with the spacious reception hallway with a door providing access to the delightful open plan kitchen/living room situated at the front of the property with two large double glazed windows and a superb feature woodburner fireplace and inset spotlights. The kitchen area features a matching range of wall and base level units with a stainless steel mixer tap sink and drainer and there is a feature range cooker with an extraction hood and light above and space for a fridge/freezer, washing machine and dishwasher. From the reception hallway you will find access to the master bedroom where you have a double glazed window to the side and from the inner hallway doors provide access to two further bedrooms, both with double glazed windows, along with a delightful garden/sun room which forms part of an extension creating a very useful living space with double glazed windows overlooking the garden and double doors to outside. Completing the ground floor accommodation is the family bathroom with a suite comprising a low flush WC, pedestal wash hand basin and panelled bath with separate shower fed from mains and there are fully tiled walls and an obscured double glazed window to the side. From the reception hallway a hatch provides access to the loft space. Externally to the front of the property you have five bar gate providing access to a tarmac driveway with ample off-road parking. A pathway to the side leads to the main entrance and to the rear of the property you have a low maintenance garden providing an ideal space for outside dining and entertaining with a large patio area divided into two levels. There is also a summer house and double doors providing access to the workshop/outbuilding providing for a range of uses and the property benefits from additional enclosed storage adjacent to this and has gated access at the side.
Rooms
Request A Viewing
Photo Gallery
EPC

Floorplans (Click to Enlarge)
Newton Abbot TQ12 6SS
Allsworth Property




































