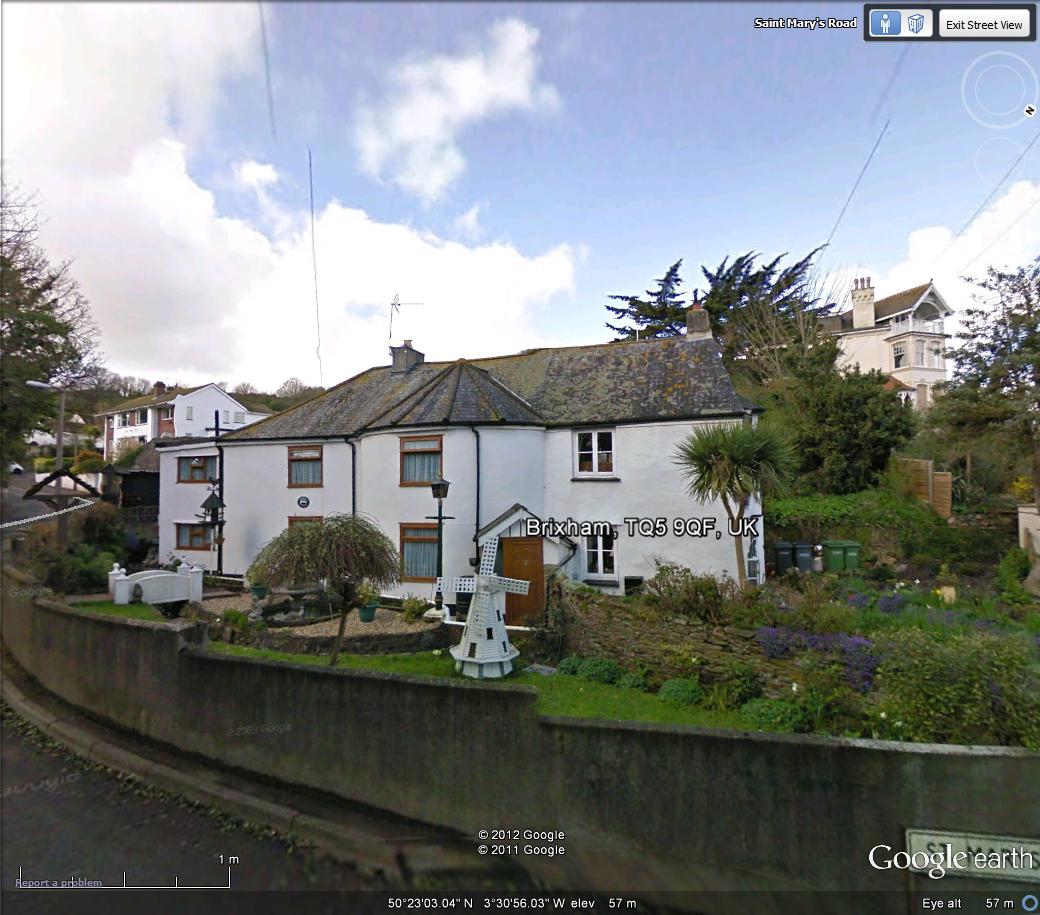Kestrel Close, Kingsteignton, Newton Abbot Guide Price £450,000
- Superb detached property
- Spacious living room
- Delightful kitchen / dining room
- Utility room
- Three double bedrroms (all ensuite)
- Well presented enclosed gardens
- Driveway and Garage
- Culdesac location
A beautifully presented detached property with spacious living areas, Three double bedrooms all with ensuite along with off road parking, enclosed well presented gardens and garage located on a cul-de-sac within a sought-after development in Kingsteignton. The accommodation begins with the entrance hallway with wood effect flooring, storage space situated beneath the staircase and door providing access to the bright and spacious living room which features a bay window to the front, continuing through the entrance hallway you have the superb kitchen / dining / sitting room with a delightful kitchen featuring a matching range of wall and base level units with stainless steel mixer tap sink and drainer, built-in appliances such as dishwasher, double oven and gas hob with extraction hood and light above, space for fridge freezer, double glazed window to rear along with double doors leading onto rear garden, storage cupboard and door providing access to the utility room where you have further work units with stainless steel mixer tap sink and drainer, space and plumbing for washing machine and tumble dryer, access to garden, downstairs WC with low level flush WC, pedestal wash handbasin and obscured double glazed window to side From the entrance hallway stairs rise to the first floor where from the landing area you will find access to the three spacious double bedrooms all of which enjoy en-suites, The master bedroom is a delightful spacious room with walk-in dressing area complimented by large mirrored wardrobes onto a stunning ensuite bathroom with low level flush WC, pedestal wash hand basin, panelled bath and walk-in shower, from the landing area, useful storage space, airing cupboard and hatch to loft space. Externally to the front of the property you have a double width driveway providing off road parking for two / three cars situated Infront of the garage which has metal up and over door with power and light provided, To the rear you have a delightful enclosed garden which does credit to its current owners with patio leading out from the kitchen dining room providing ideal space for external entertaining onto a level lawn and stone chip area with further patio, in the corner of the garden wooden built summer house has been built by the current owners with power provided, an assortment of attractive raised flowerbeds border of the garden with other features being a greenhouse and pond.
Rooms
Photo Gallery
EPC

Floorplans (Click to Enlarge)
Newton Abbot TQ12 3QZ
Allsworth Property














































